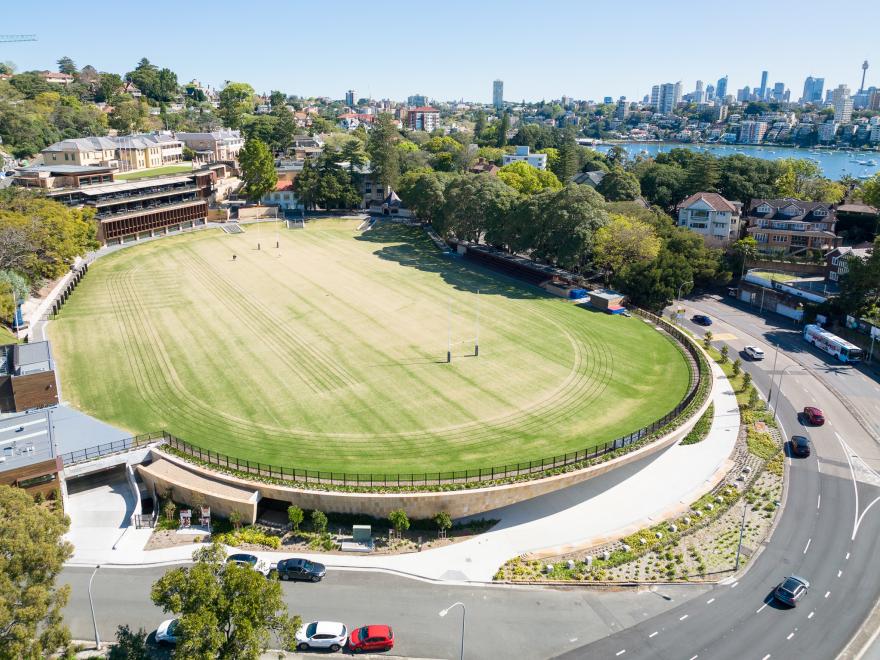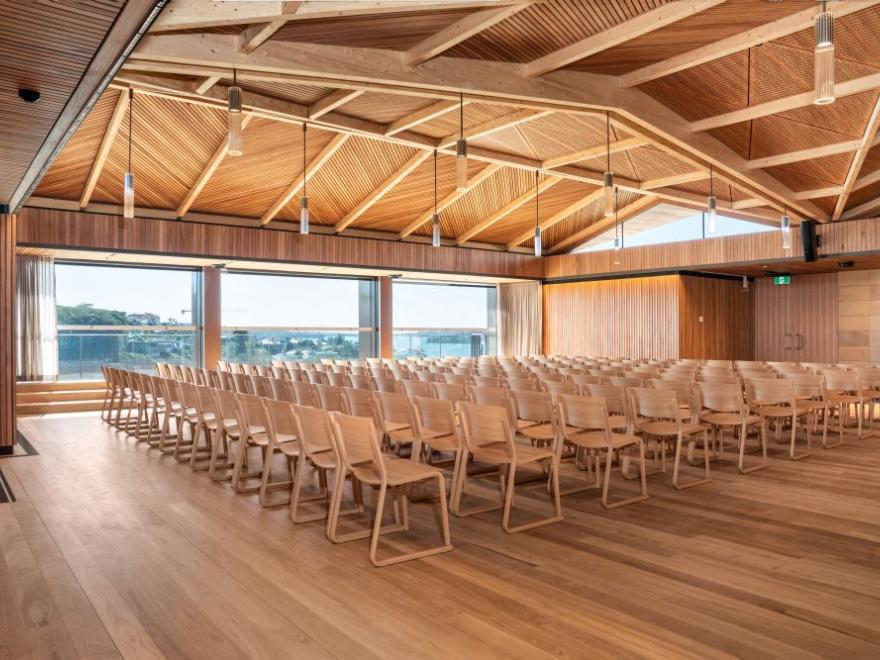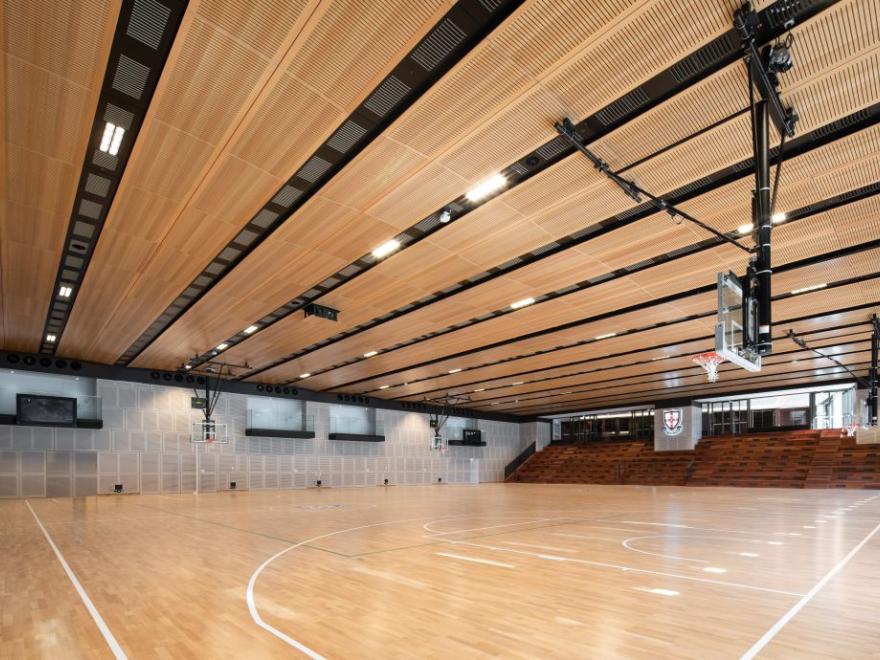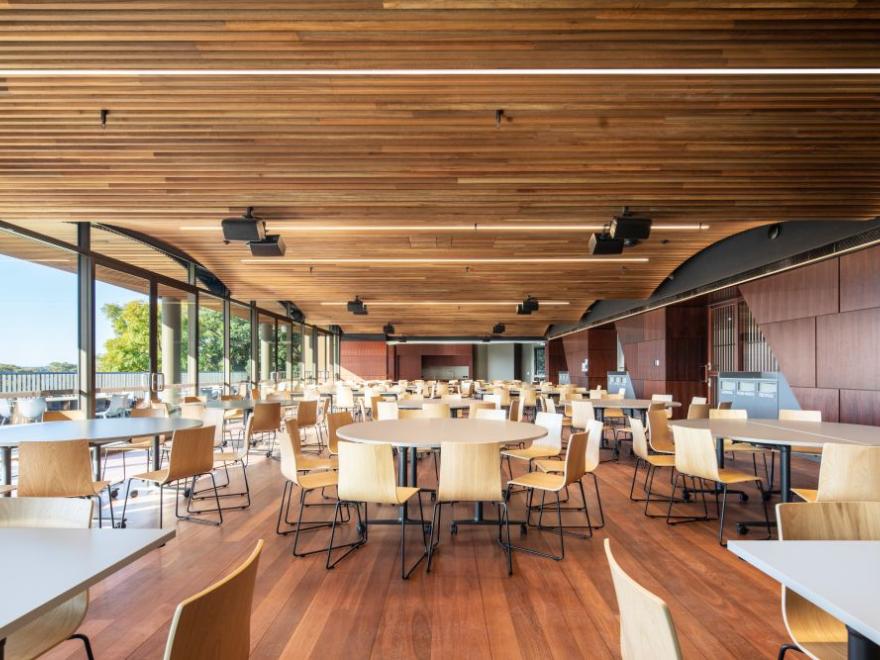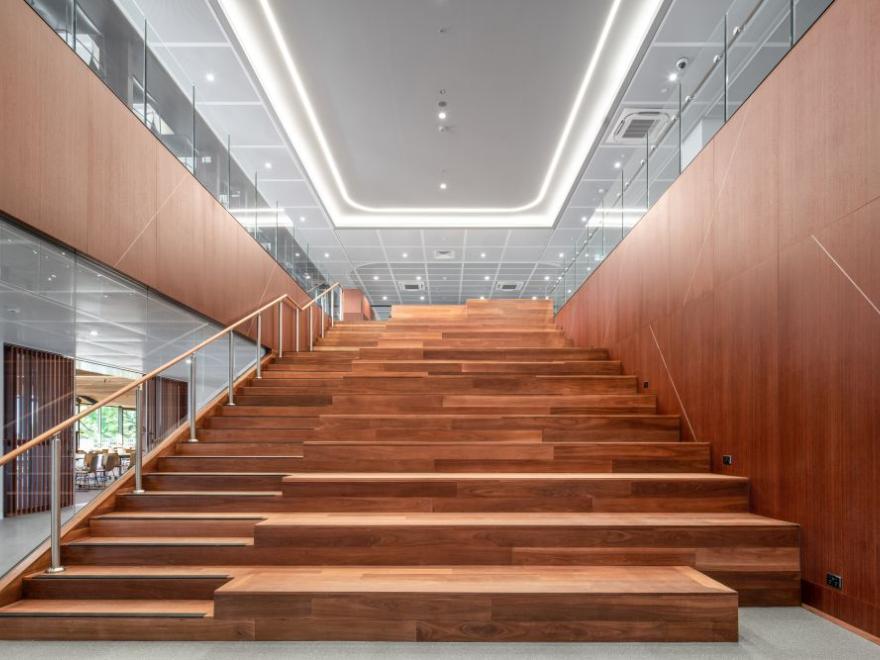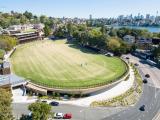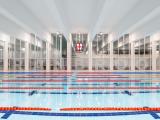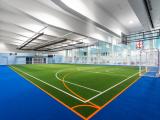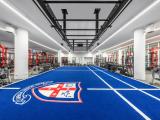The Cranbrook Stage 2 senior school campus involved the demolition of existing buildings, excavation of the existing sports oval and the construction of three new components to the school being the Aquatic Fitness Centre, Harden Oval, and Vicars Centenary Building.
Key features to the Aquatic Fitness Centre include a 50m FINA approved swimming pool, a grandstand for 350 spectators, a multipurpose sports hall, gymnasium, and a 124-space car park.
The Harden Oval, above the Aquatic Fitness Centre, accommodates full sized sporting fields, cricket pitch and an athletics track, a complex waterproofing system, a comprehensive irrigation system, and maintenance accommodation for equipment and ground staff.
The Vicar’s Centenary Building includes 6258m2 of teaching and learning environments, a 300-person chapel, a 1600 seated assembly hall that transforms into a sports hall with tiered seating for 300 people, a state-of-the-art drama theatre, performance spaces, commercial kitchen and dining facilities, extensive landscape areas and terraces.
The RCC team maintained positive relationships through a high level of community consultation, student engagement and planning of work with the school calendar and client’s needs. This extraordinary project has received glowing endorsements from the architect and the former director of major projects Cranbrook School.
Category
Construction (Commercial) » Private Schools
Price
$50 Million & Over
Year
2023
Company
Richard Crookes Constructions
Project
Cranbrook School, Stage 2 Redevelopment
Suburb
Bellevue Hill
Photographer
Arthur Vay - Sydney Site Photography
Prize
Winner


