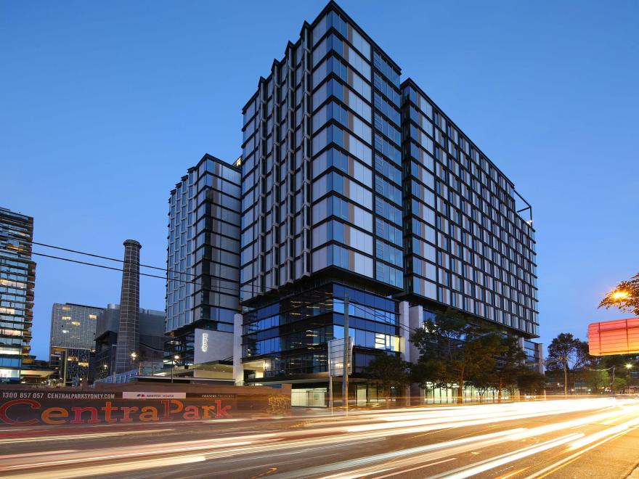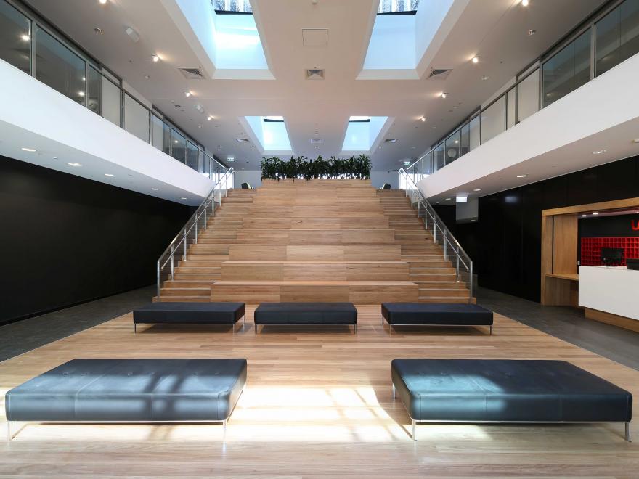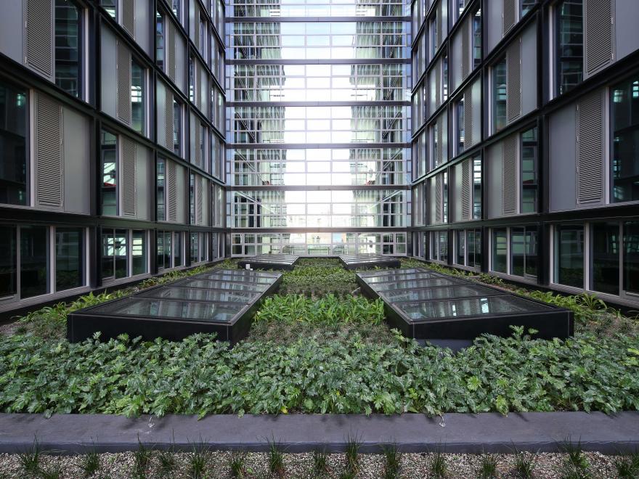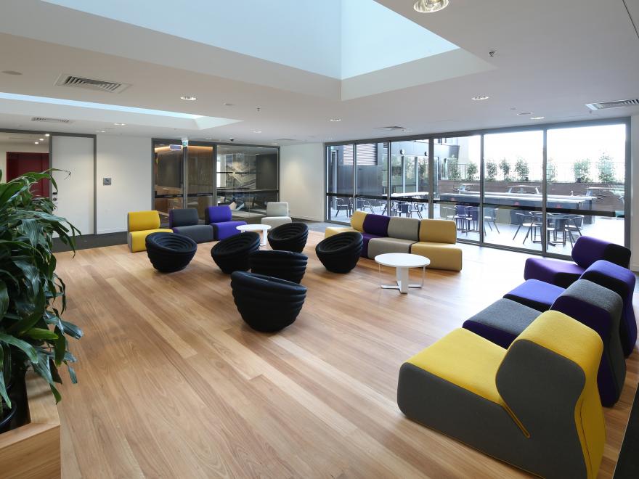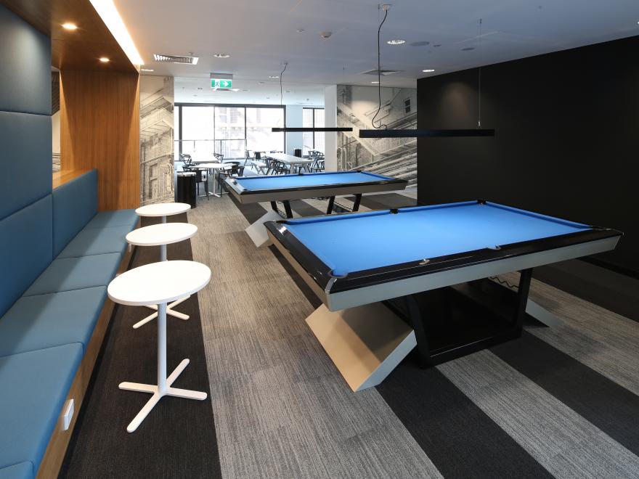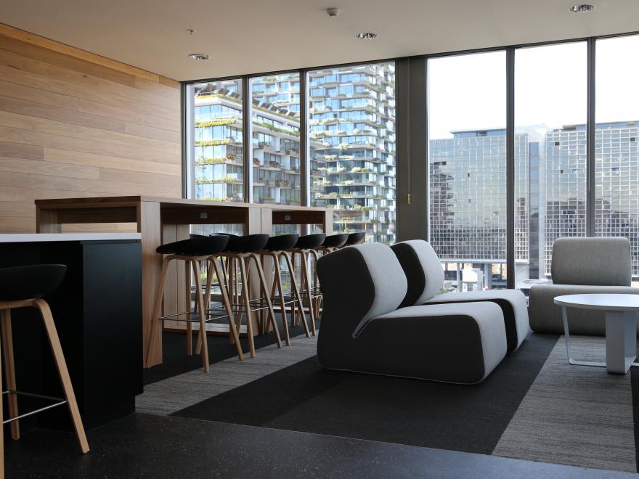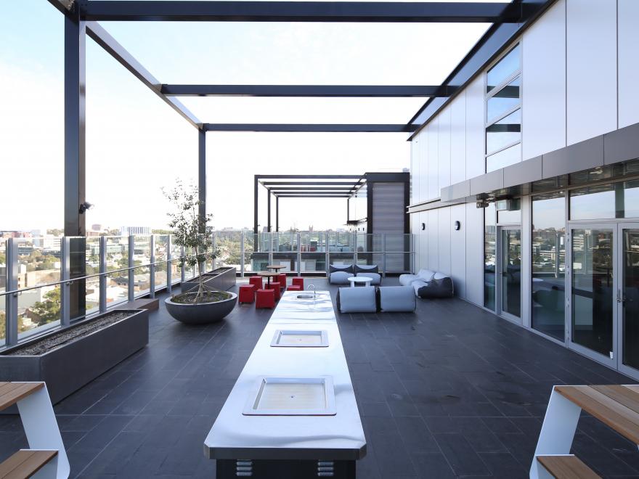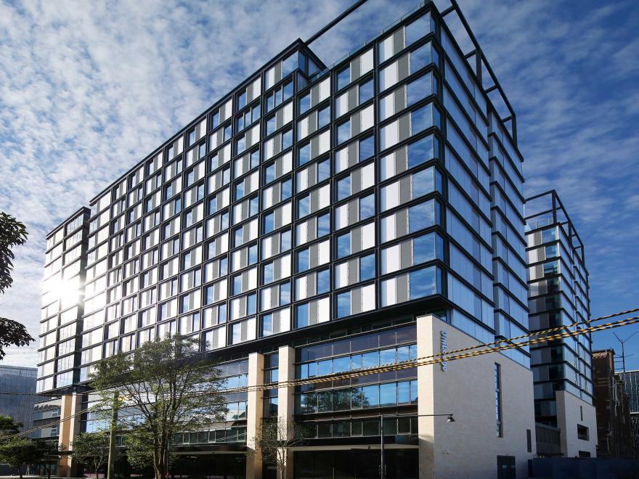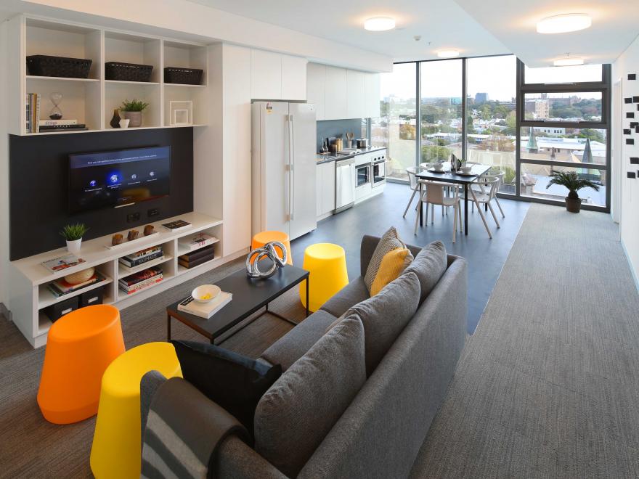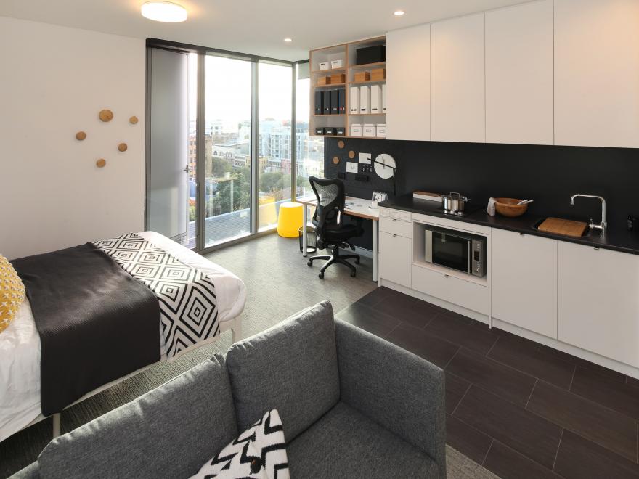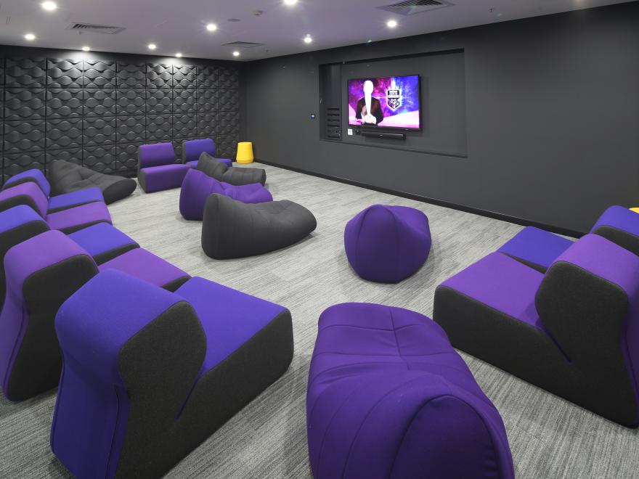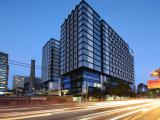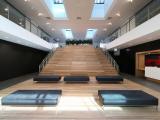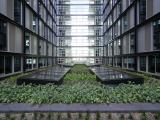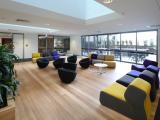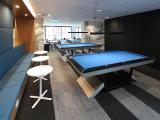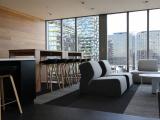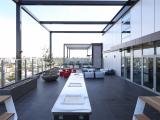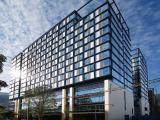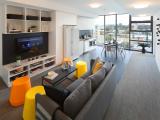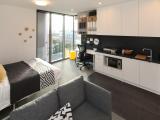The project involved the design and construction of a new student accommodation building, comprising of a single-level basement, a split-level ground floor including 11 retail tenancies, 15 storeys of student accommodation and a rooftop plant enclosure.
This facility includes 770 student accommodation beds, with associated student common areas, recreation facilities and administration facilities.
The project was one part of the staged construction of approximately 11 stages of the Central Park precinct development.
Considerable difficulties were encountered during the construction period including restricted delivery access, materials handling and frequent high winds which caused the tower crane being winded-off and necessitating all ensuites to be prefabricated in Newcastle and delivered to site as fully fitted-out bathroom pods. The pods had to be delivered to the respective levels in a special materials hoist to reduce the use of the tower crane.
The building is very well finished, with high-standard specified finishes for retention by the developer Frazer Investments.
Despite on-site difficulties, the builder completed the project ahead of time by his detailed construction planning prior to commencement and selection of all materials handling equipment and pre-fabricated bathroom pods. This pre-construction planning demonstrates the skill and professionalism of the management team.
Category
Construction (Commercial) » Residential & Mixed-Use Development Buildings
Price
$50,000,001 - $100,000,000
Year
2015
Company
Richard Crookes Constructions
Project
The Steps Central Park
Suburb
Chippendale
Prize
Winner


