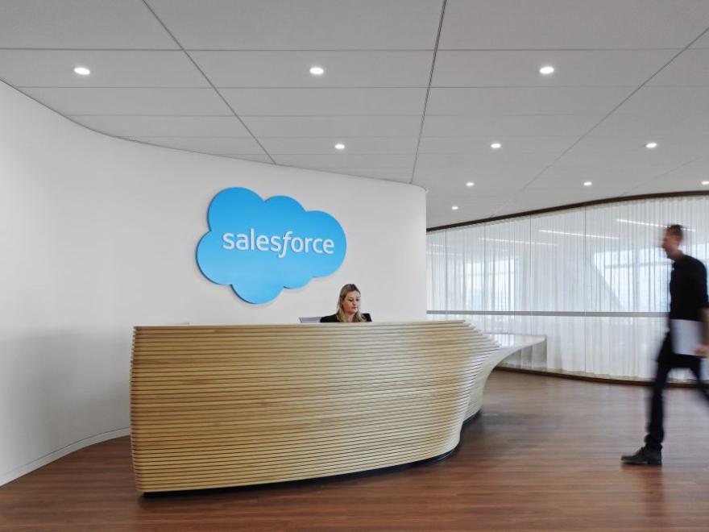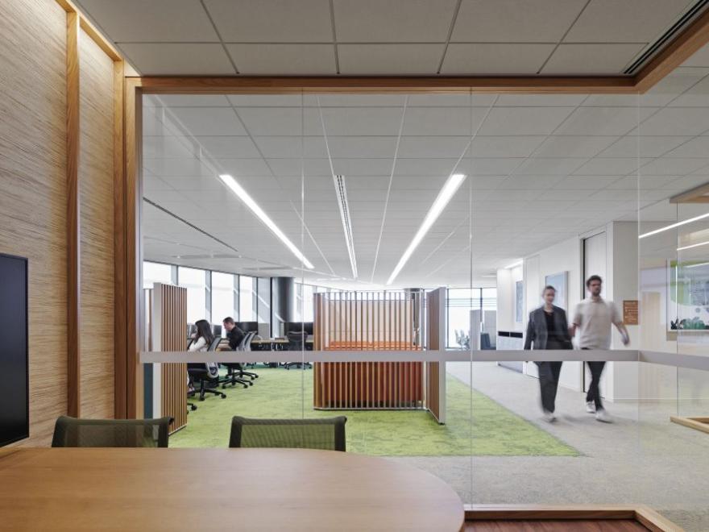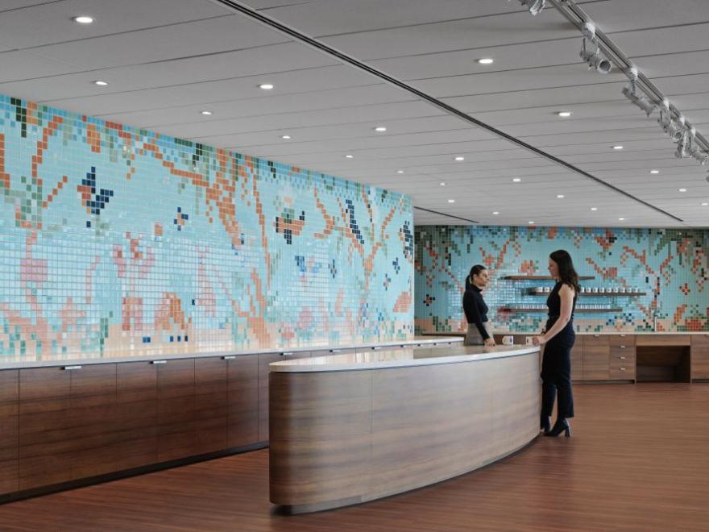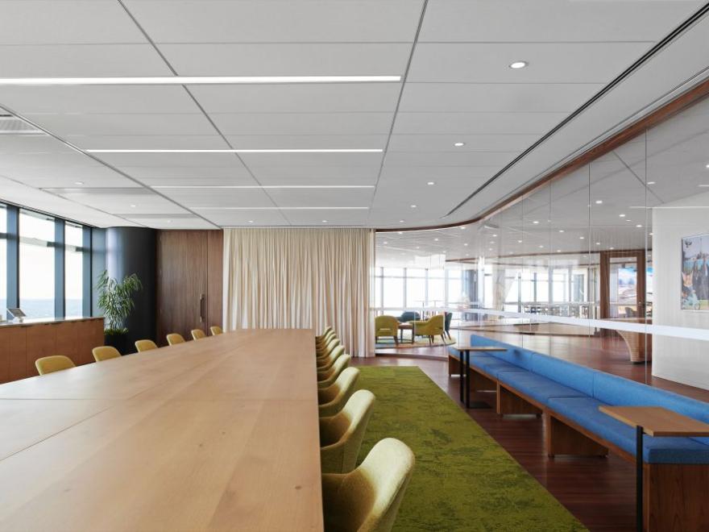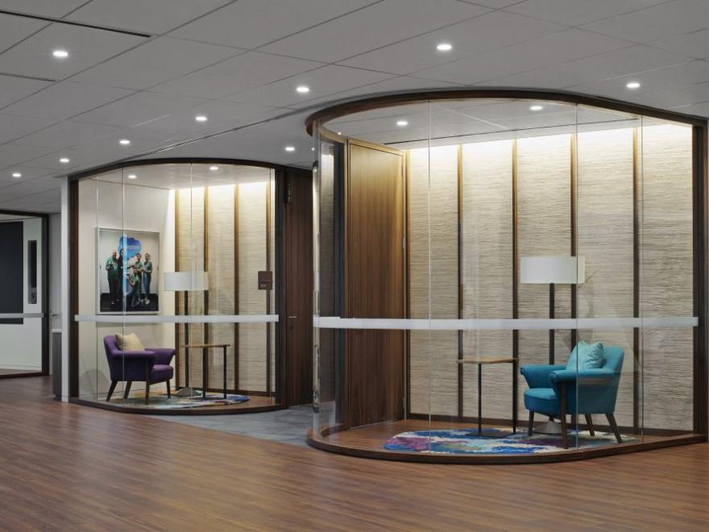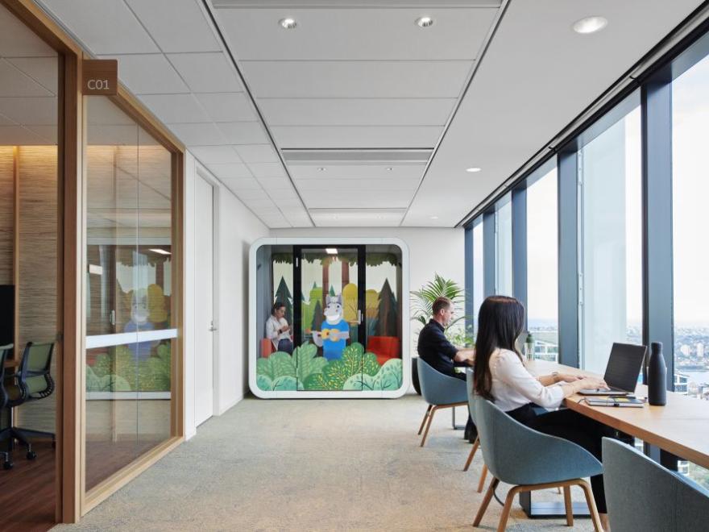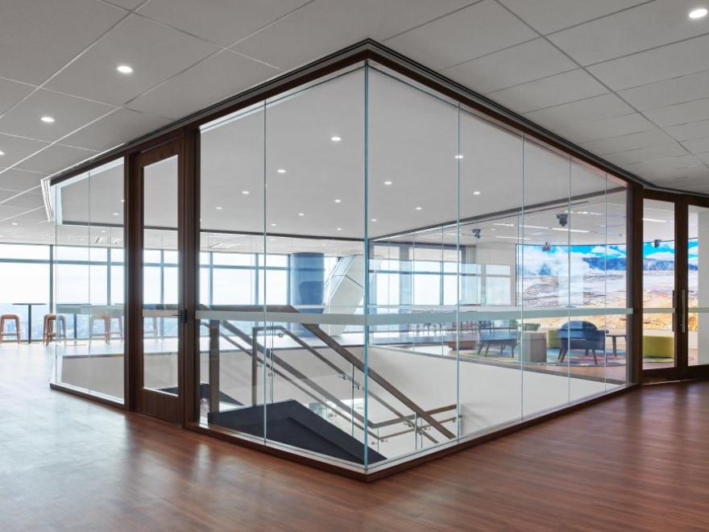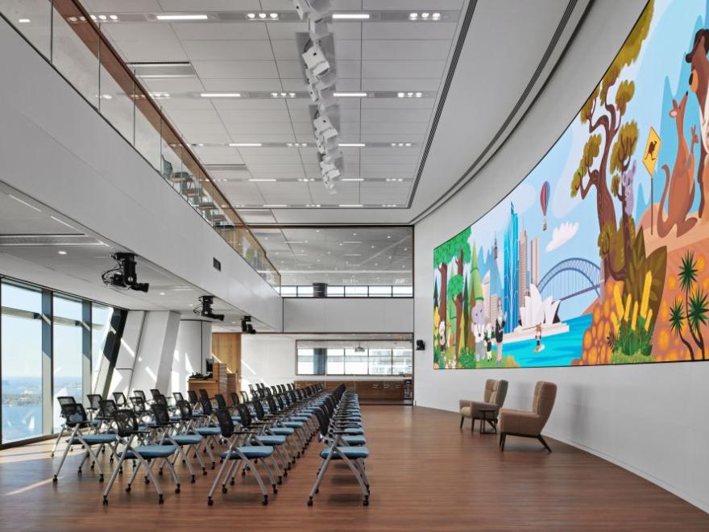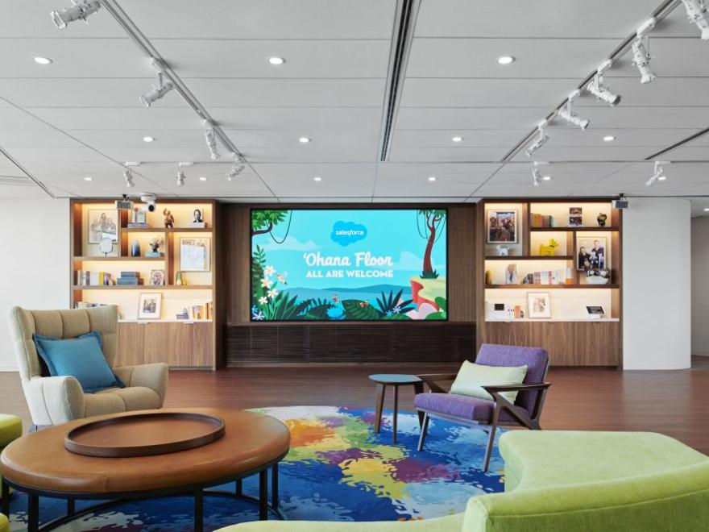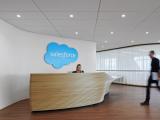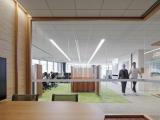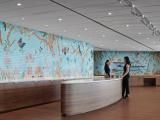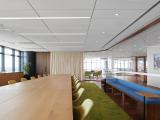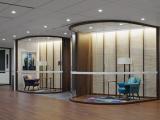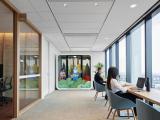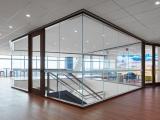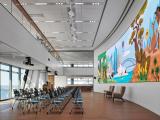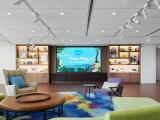Salesforce, Sydney spans across a total floor area of 15,000 m2. This fitout contained a bespoke composition of space types, The lead-in time frame allowed refinement of the features and functionalities, full-scale prototyping, early procurement of overseas materials and equipment, and completing fully coordinated BIM modelling. The fitout comprised 13 floors of office space, 2 hospitality, training & event floors, auditorium including a 16m x 4m curved LED screen, 7 open plan employee floors, grouped in villages with interconnecting stairs, customer experience and innovation floor, 3 client meeting ‘Ohana’ floors, 13 IDF or MDF communication rooms, tenancy plantroom and Ground Floor lobby reception.
There were over 180 tonnes of structural steel including the framing for the two-storey 65sqm curved LED auditorium, 1000 plants, and 31,000 sqm of plasterboard which were delivered and transported vertically through various goods lifts to supply the fitout works. There was also over 3500sqm hand-select FSC certified American Walnut and Oak Timber veneer flitches for colour depth and grain matching consistency. The Shape team overcame significant human and resource challenges which enabled them to deliver this large, unique fitout. The finishes are of a very high standard and a credit to Shape Australia.
Category
Construction (Commercial) » Interior Fitouts
Price
$50 Million & Over
Year
2024
Company
Shape Australia
Project
Salesforce Tower, Sydney
Prize
Winner


