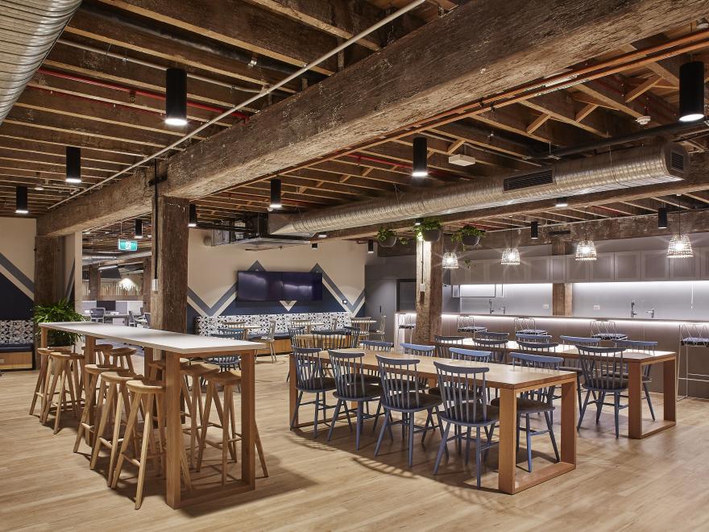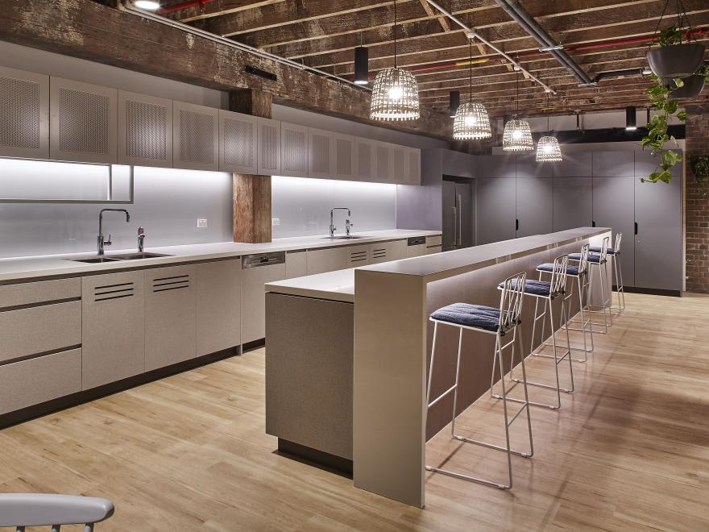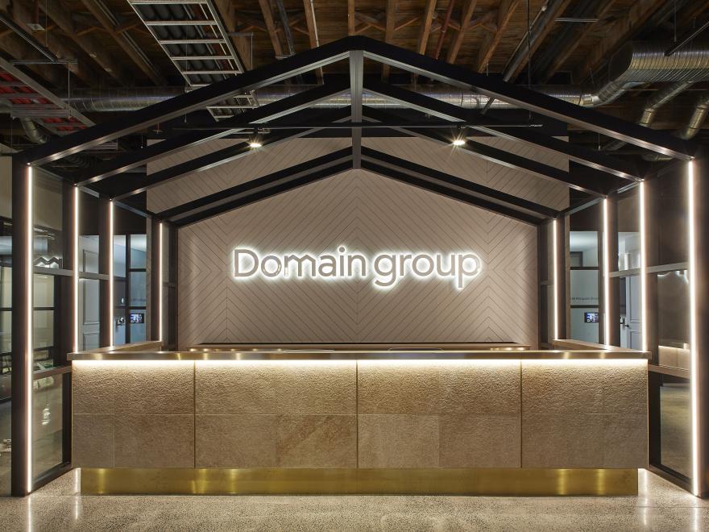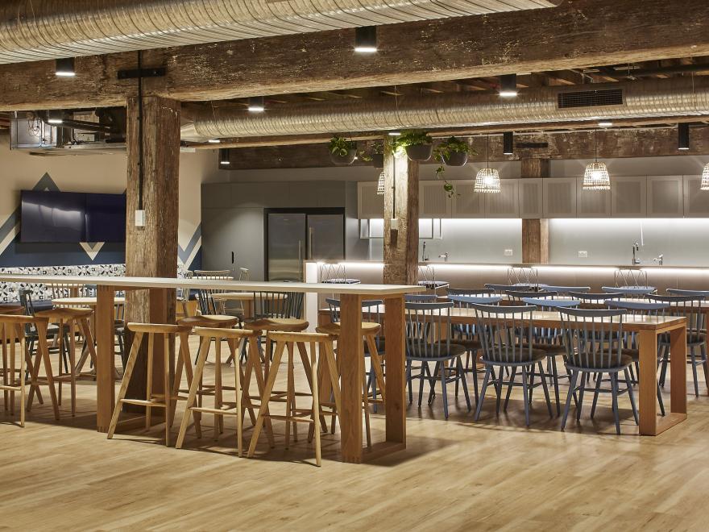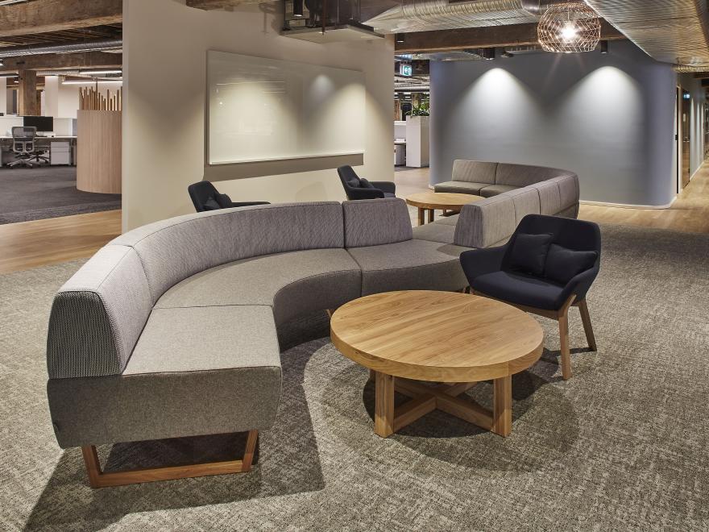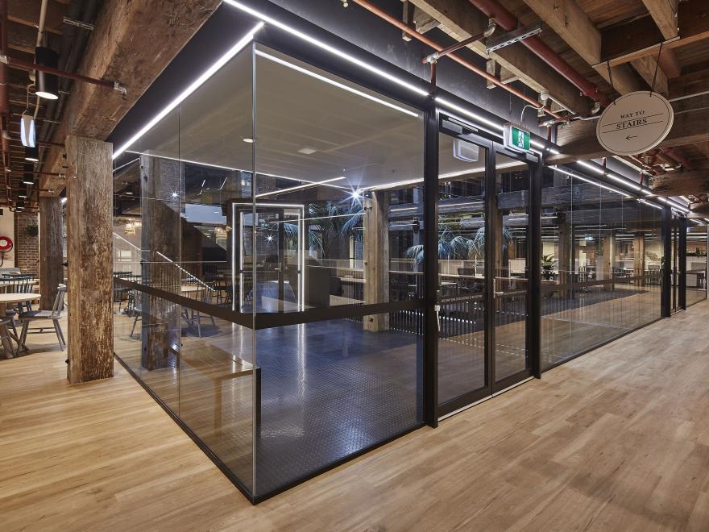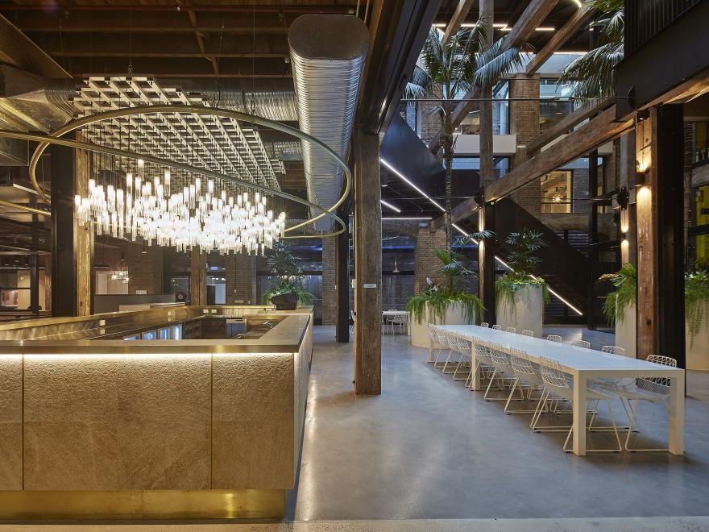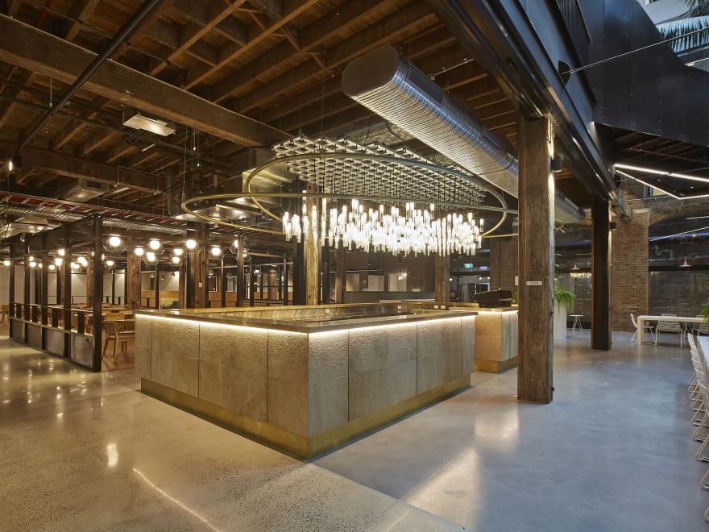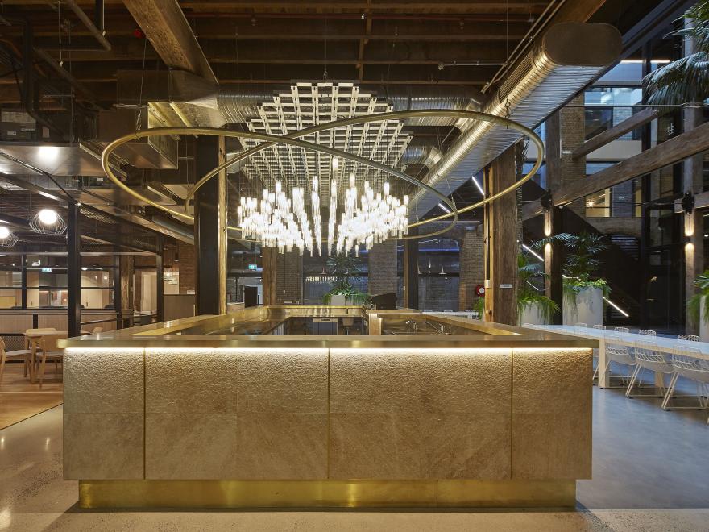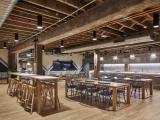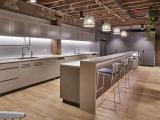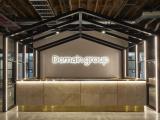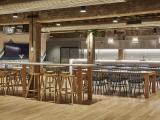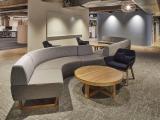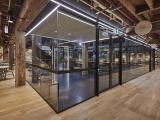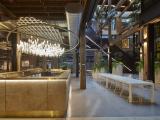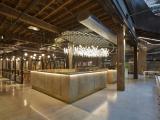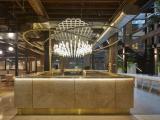The works comprised Domains new office space on the Ground Floor, level 1 and Level 5 of 100 Harris Street Sydney. The is a unique appropriation of heritage space across three floors that equates to 10,328m2 of office space and associated areas incorporating approximately 640 workstations throughout L5 and Level 1, with additional hot desking provisions throughout the building. The ground floor is dedicated to client facing spaces used for training and entertainment of staff and clients. The space provided includes: Café bar, training rooms & Auditorium for 300 people, private Yoga Room, Zen Space, reheat servery for 300 guests, 50 meeting rooms complete with AV facilities. Large Breakout areas, Kitchens, 6 Comms. / Data centre rooms plus including Utilities throughout. Level 1 & 5 consisted of kilometres of services reticulation beneath a raised timber floor to reach the many workstations and meeting rooms. This enabled the heritage-protected elements such as the timber beams, columns and saw tooth roof to remain exposed and void of services. Challengers included; 1. The preservation of the characteristics of the space including timber columns, beams and saw tooth roof which have been incorporated into a high class refurbishment that also required the integration of the latest High Tech. Services. 2. Clever structural engineering was required to support the partitions and create built spaces. 3. Collaborating in with a Base Building Contractor to enable the works to be completed in a very tight time frame. Overall the works were well executed to a high standard. The objectives of providing a high Tech modern space in an old wool store have been achieved. A high level of skill has been demonstrated to achieve the final result.
Category
Construction (Commercial) » Refurbishment/Renovation/Extension
Price
$10,000,001 - $35,000,000
Year
2017
Company
SHAPE Australia Pty Limited
Project
Domain Stage 1 & 2
Suburb
Pyrmont
Prize
Winner


