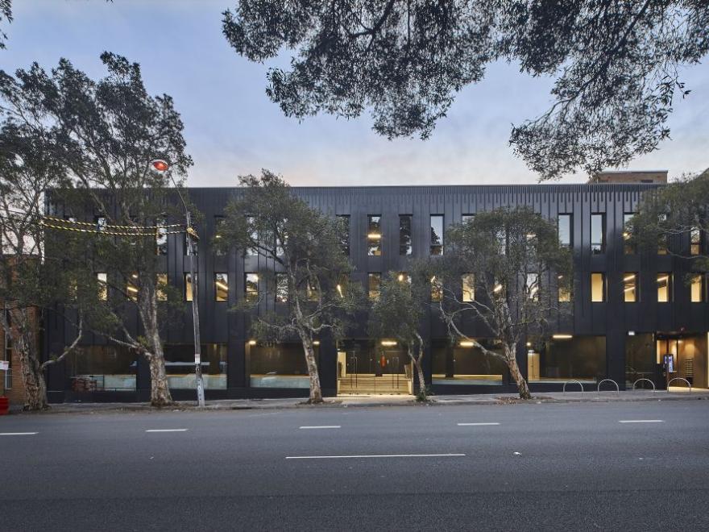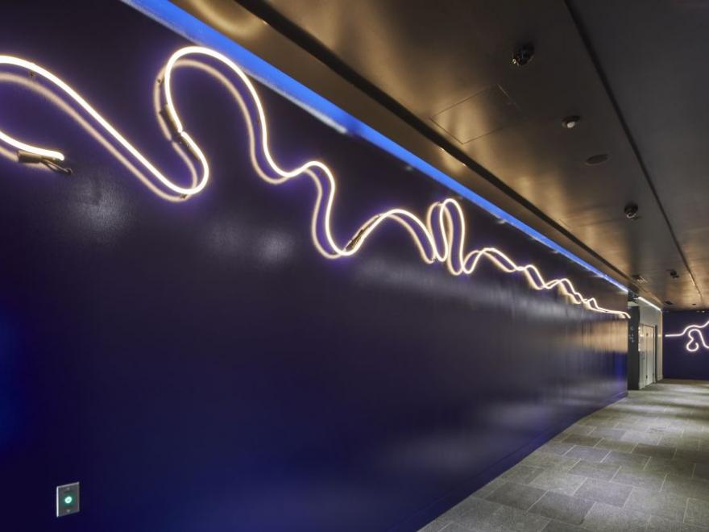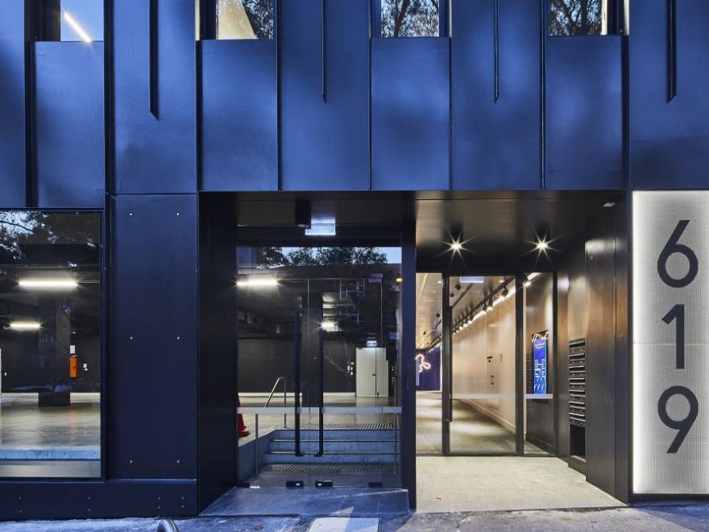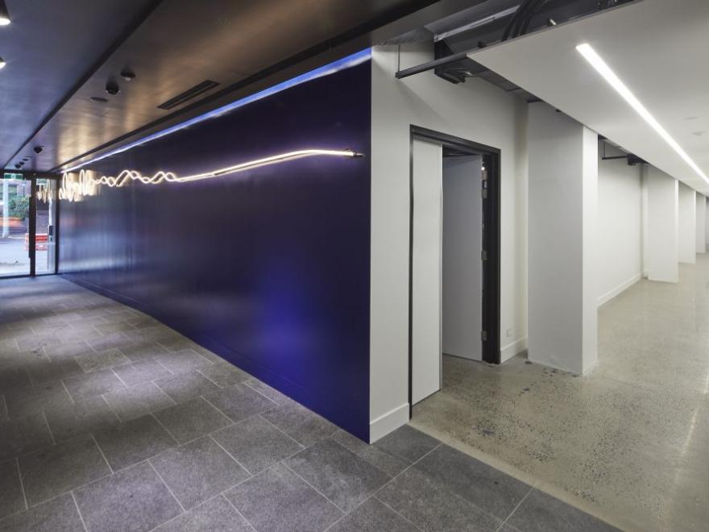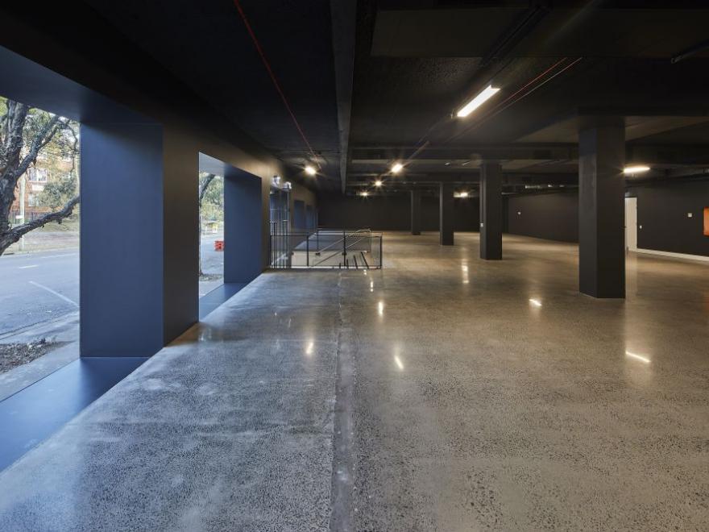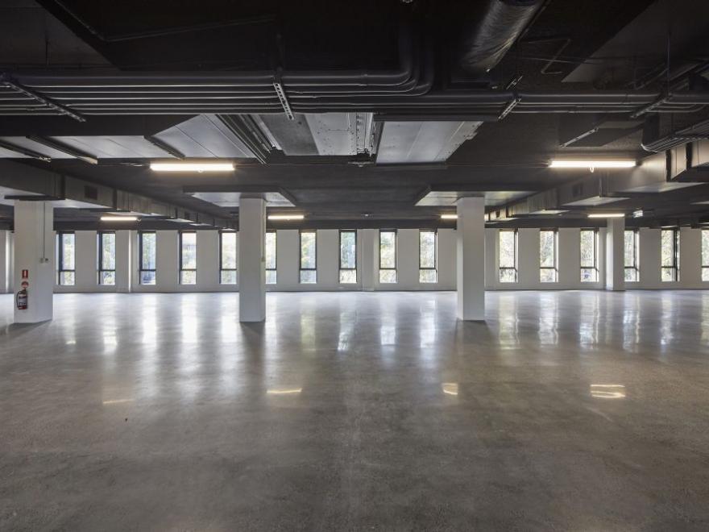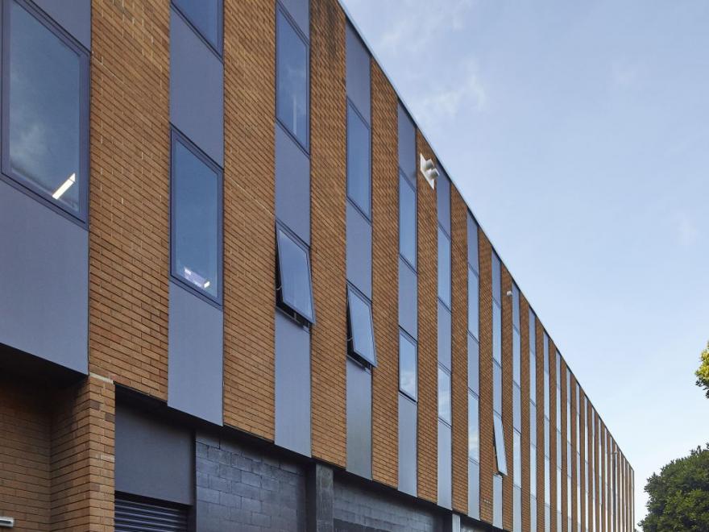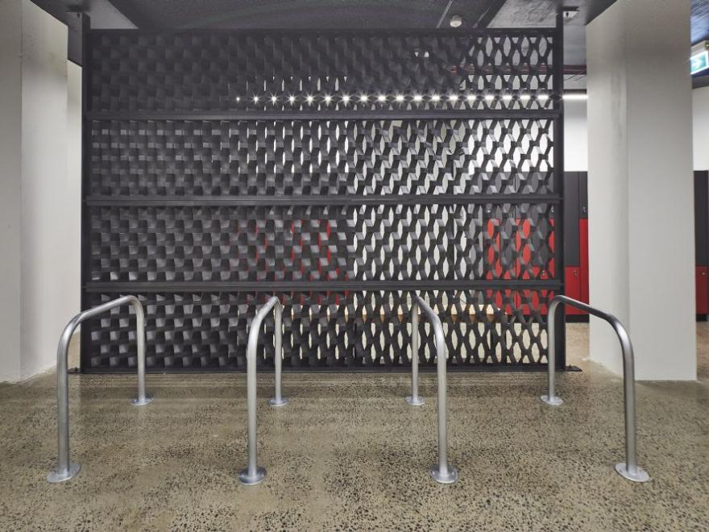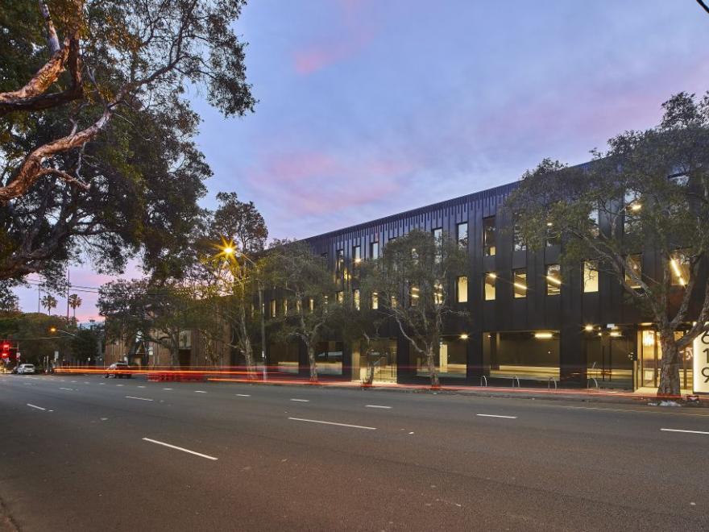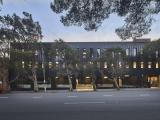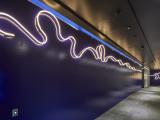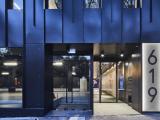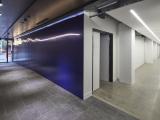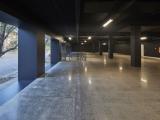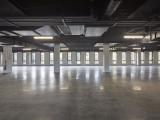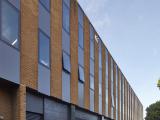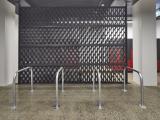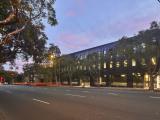This project is a complete back-to-base building refurbishment incorporating a new front elevation facade. The works include an innovative new steel façade, shop fronts, end-of-trip facilities, new services, roofing, plant platforms and services reticulation. The new façade comprises an outside skin utilising 5mm fabricated-steel plates with welded fins to provide a unique appearance. The steel was factory painted prior to erection and involved resolution of significant detailing issues, particularly around windows to ensure both water-proofing integrity and installation practicality. Upgrade work to achieve current compliance with fire regulations included spraying slab soffits to achieve the required reinforcement cover to meet the required floor-to-floor fire rating. Asbestos was exposed and removed where appropriate. The existing substation was relocated to optimise the building space. This involved new supporting structures and redesigns to comply with blast proofing and fire-rating requirements. New amenities were completed on each floor, together with concrete polishing to provide the ‘industrial look’. The work has resulted in a modernised, compliant building, multi-tenant office and retail space that has been embraced by the local market, with positive take up of the building.
Category
Construction (Commercial) » Refurbishment/Renovation/Extension
Price
$5,000,001 - $10,000,000
Year
2018
Company
SHAPE Australia Pty Limited
Project
VBI 619 Elizabeth St
Suburb
Redfern
Prize
Winner


