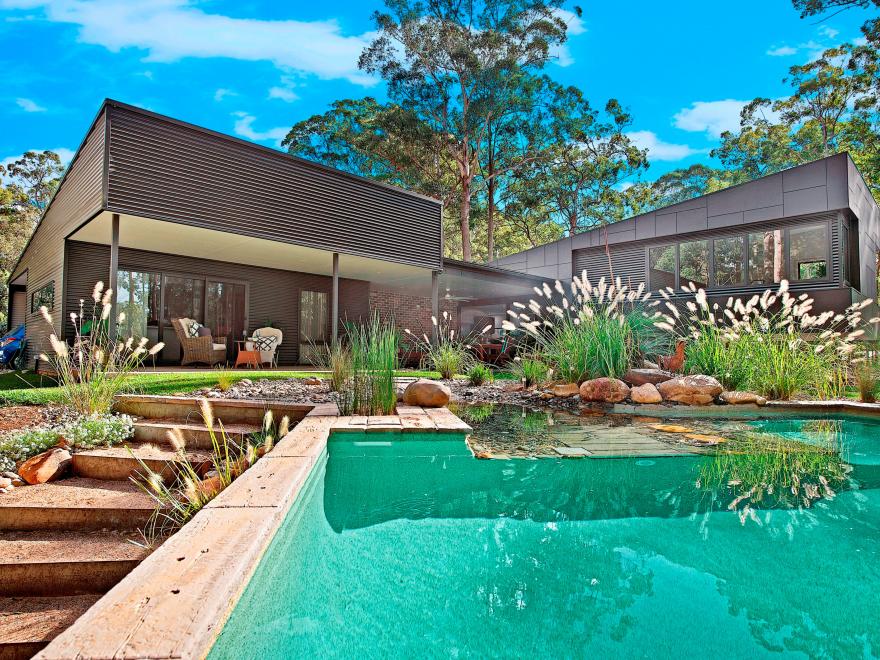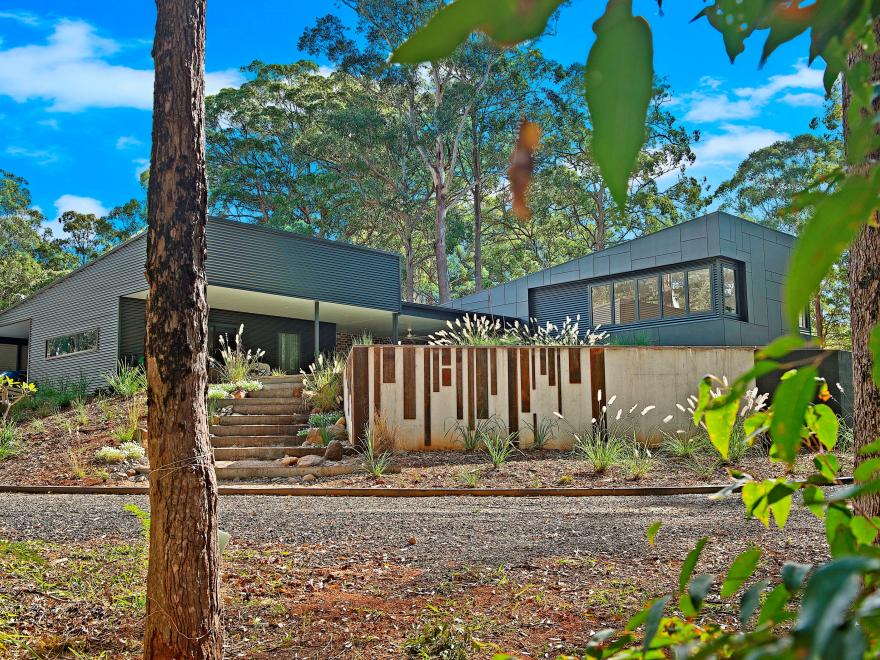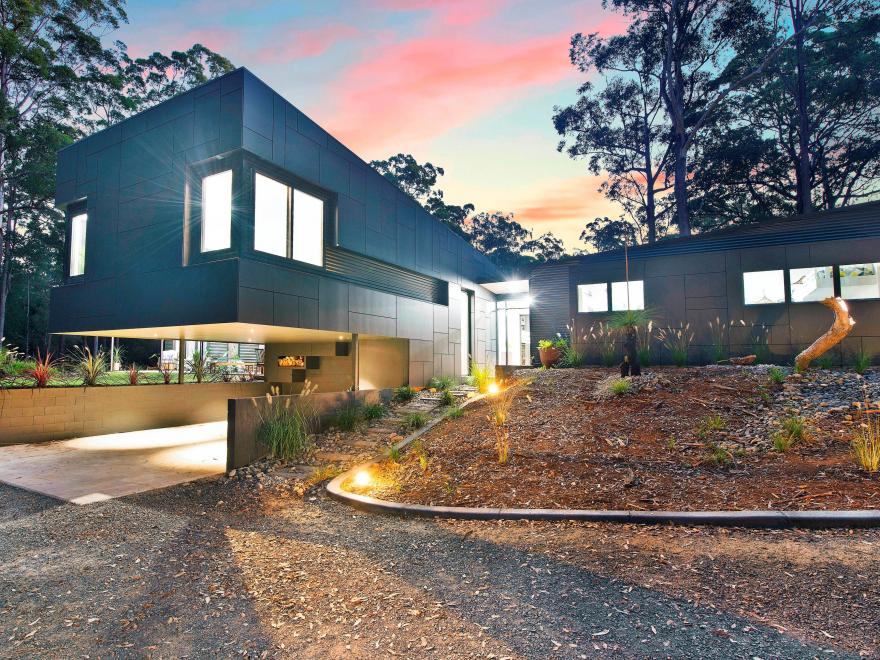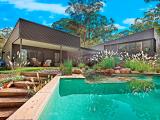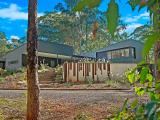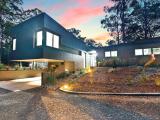The design brief was to create a family-sized home inspired by the natural bush setting of the site and the owner’s love of industrial design and raw materials. There were some significant site constraints including bushfire construction requirements, koala plan management and sensitive tree removal that involved re-planting and installation of habitat boxes. In addition, only 10 per cent of the site was permitted to be cleared for the building envelope.
The owner’s “must-haves” included sensitivity to the site’s natural characteristics and bushland setting, energy efficiency, outdoor living, separate guest accommodation and of course, the construction costs to fit within a modest budget. Additionally, the owners wanted to achieve privacy between their outdoor living areas and their north-western neighbouring dwelling and create an indoor/outdoor feel from all internal living areas.
The design solution resulted in a modest-sized family home with separate guest accommodation that is connected via a common laundry and overall features five bedrooms, three bathrooms, three living areas and two kitchens. The outdoor living is accessed from both kitchen areas and featured covered patios, a river-inspired swimming pool, a level lawn area and a firepit. The T shape creates an interesting façade while achieving privacy to the outdoor living area.
The design showcases raw materials including an integration of value-for-money products such as polished concrete and timber floors, recycled convict bricks, concrete-formed vanities and river stones in the natural-look swimming pool. Industrial concepts are incorporated through the use of returned-edge rooflines, commercial-framed glazing, painted brickwork and high ceilings. The innovative and creative integration of Scyon Matrix cladding and the use of Colorbond sheeting resulted in a sleek, minimalistic look with minimal wastage.
Everything about this home focuses on lifestyle and seamless integration between the indoors and outdoors: a sun-drenched atrium greets you on entry; a picture window with tropical planting and decorative metal screens in the main bathroom and all-round views from the elevated living room.


