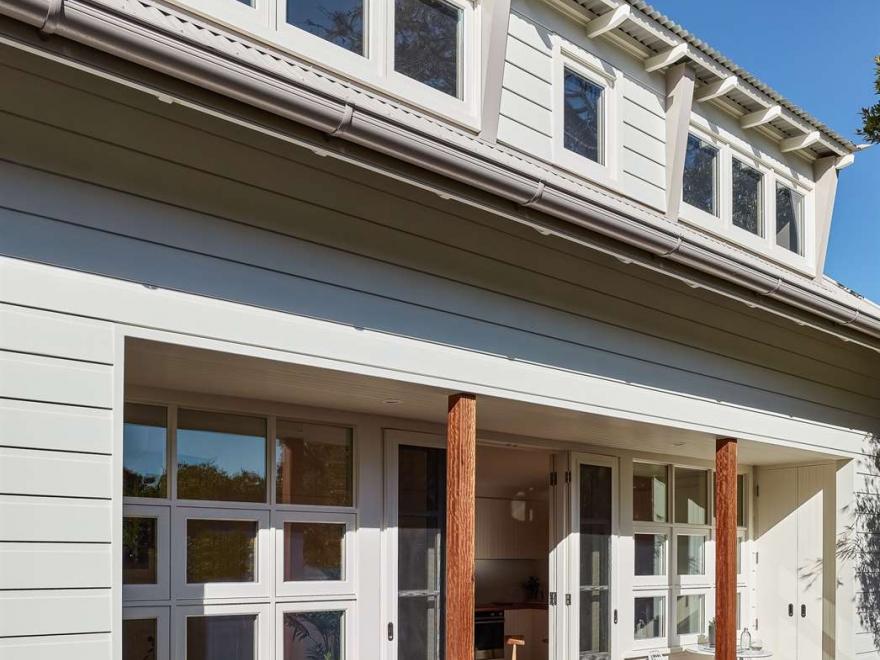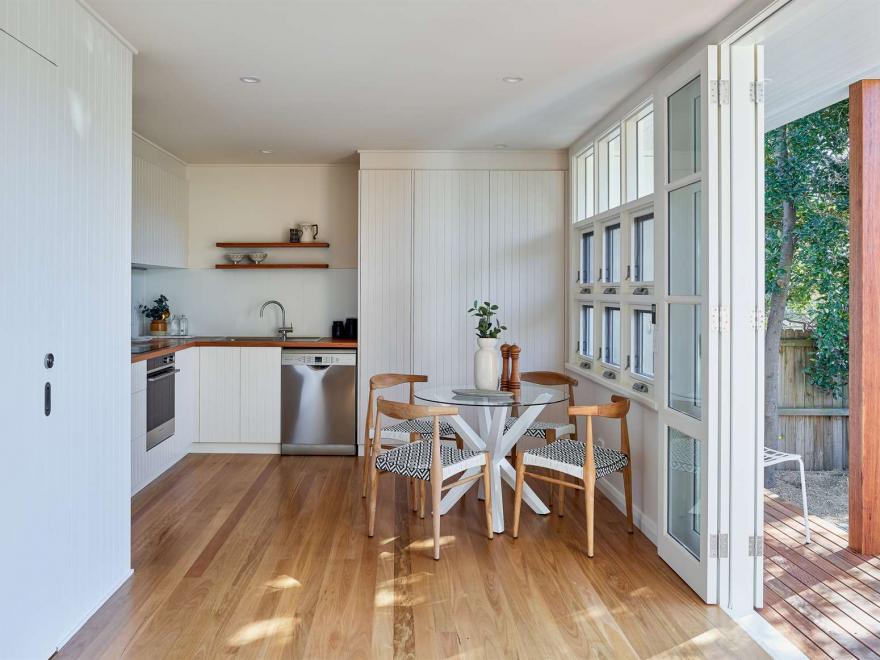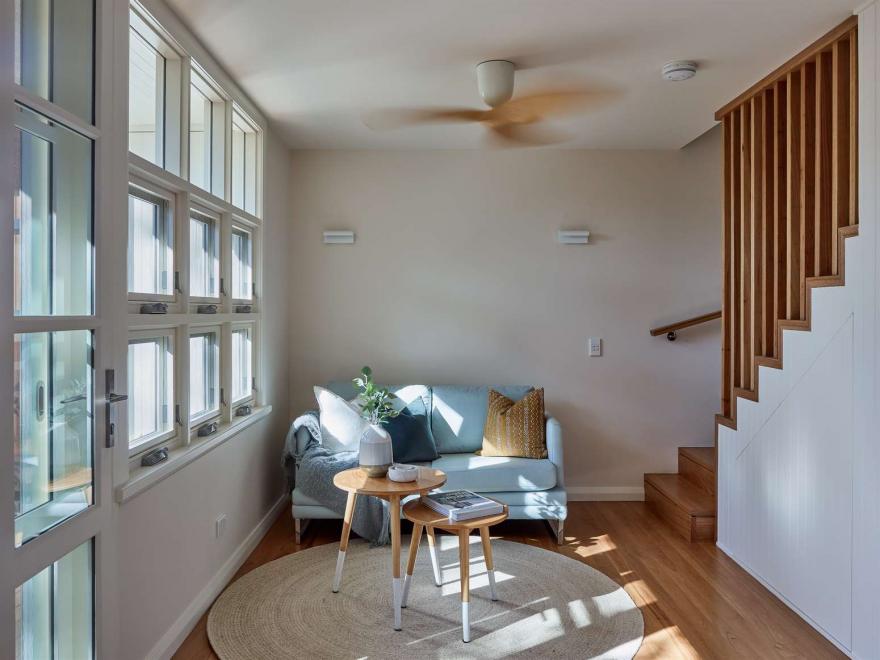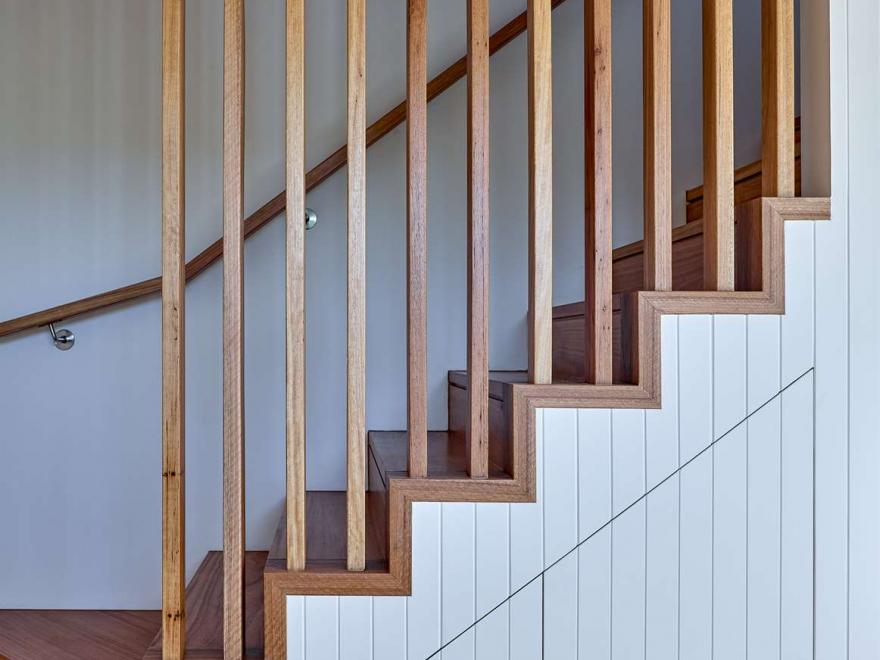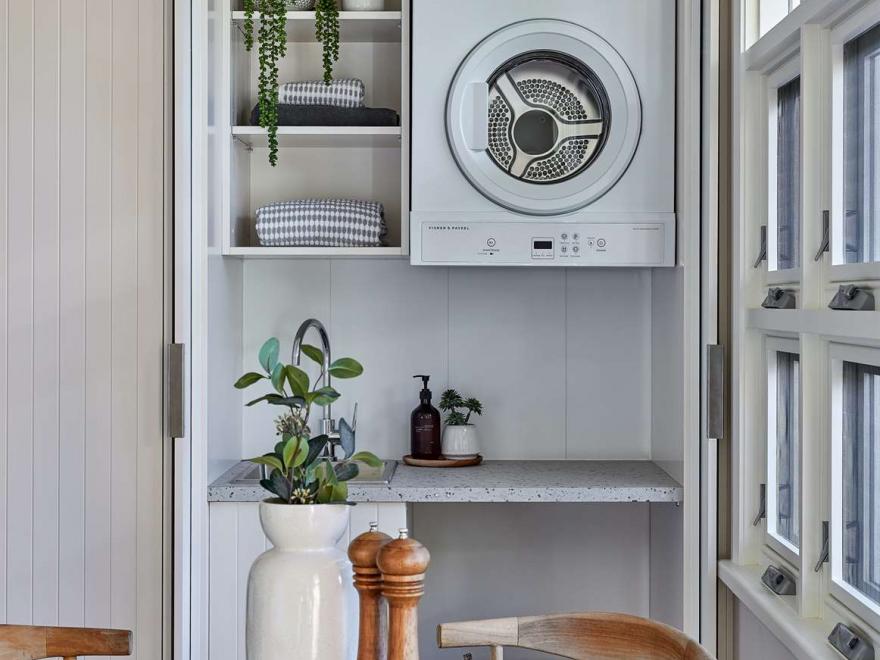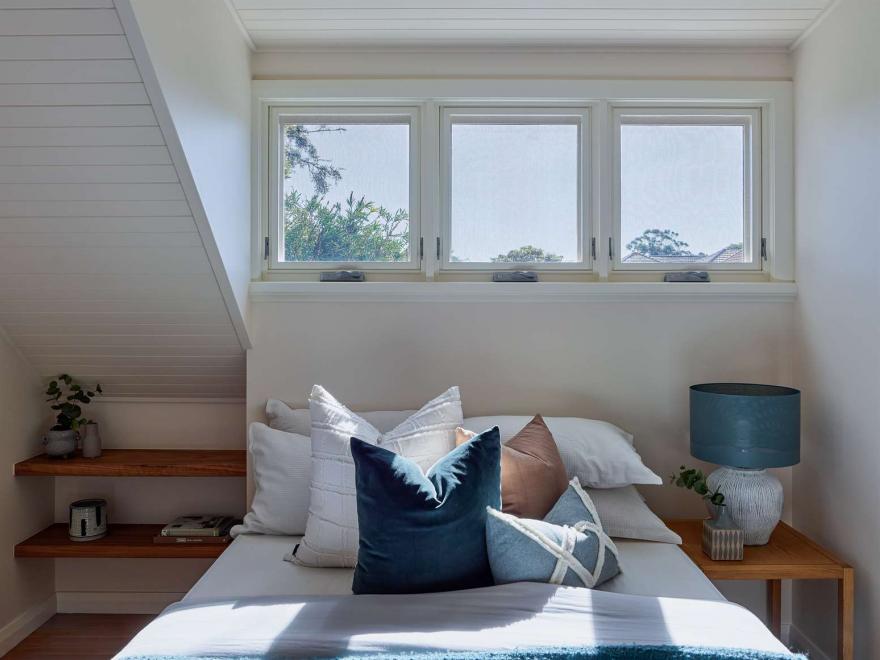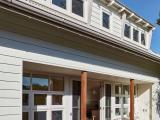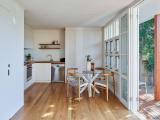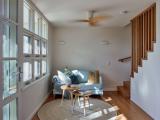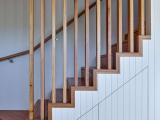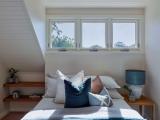This house not only looks good it is highly efficient and overcame difficult site problems. The Cottage is nestled in a conservation area in the city suburb of Ashfield and was built over two Sydney Water easements so there was a lot of work underground and careful consideration both in design and the carrying out of the works so as not to encroach on the ‘zone-of-influence of the renewed easements. A further difficulty was the site access plus a Camphor-laurel tree with large stumps and roots that engulfed the entire work site. The timber structure made of LVL’s including walls, floor and roof rests on four steel beams bridging over the Sydney Water assets. The house is ‘topped’ with a 40 degree hand-cut pitched roof with dormer windows. The building envelope is entirely sealed with an extremely high diffusion permeability combined with a continuous cavity on all walls and roof between the building envelope with the cladding creating another level of insulation whilst maintaining correct moisture content and humidity within the dwelling. The timber windows and doors apart from looking excellent are made of Accoya timber, glazed with double glazing and special foam sealed and taped thereby eliminating thermal loss or gain through the building envelope
Category
Housing (Residential) » Granny Flats
Price
$200,000 & OVER
Year
2020
Company
Souter Built Pty Ltd
Suburb
Ashfield
Design
Hector Abrahams Architects / The Cottage
Prize
WINNER


