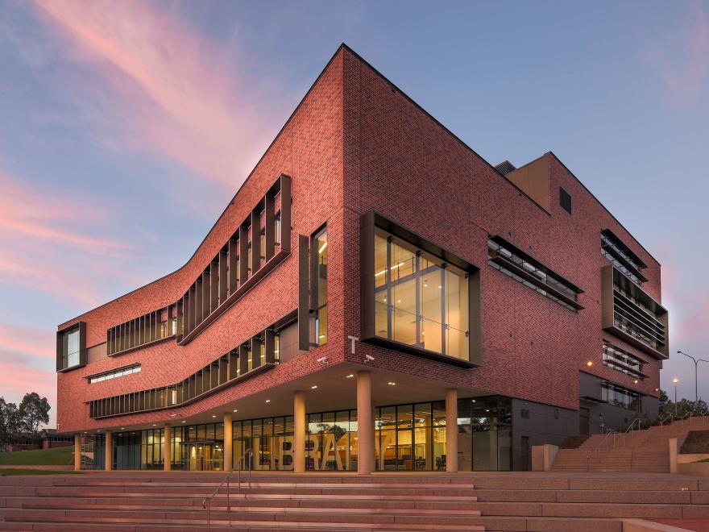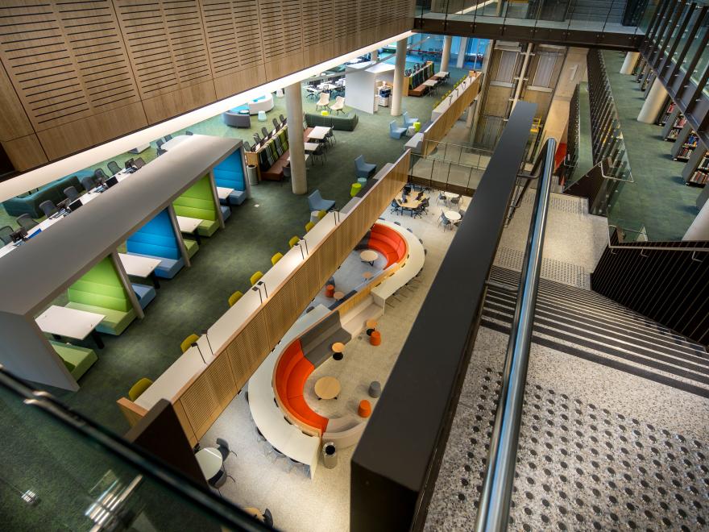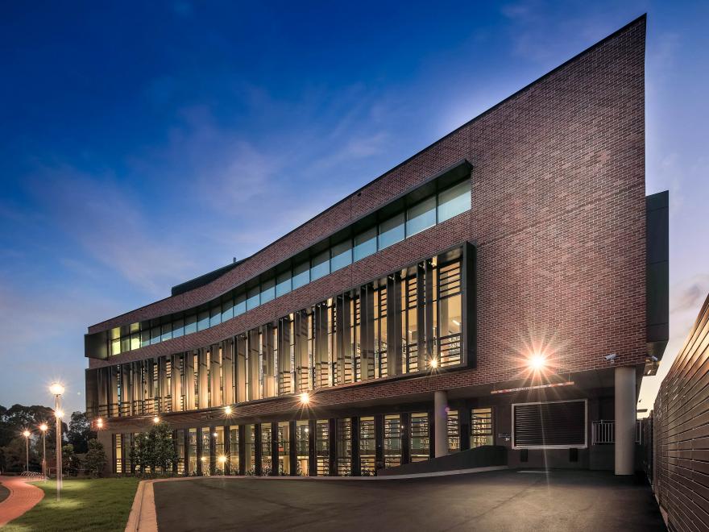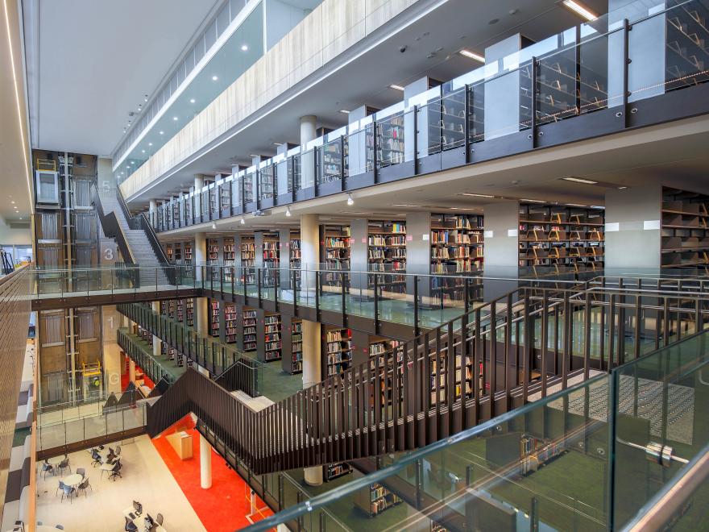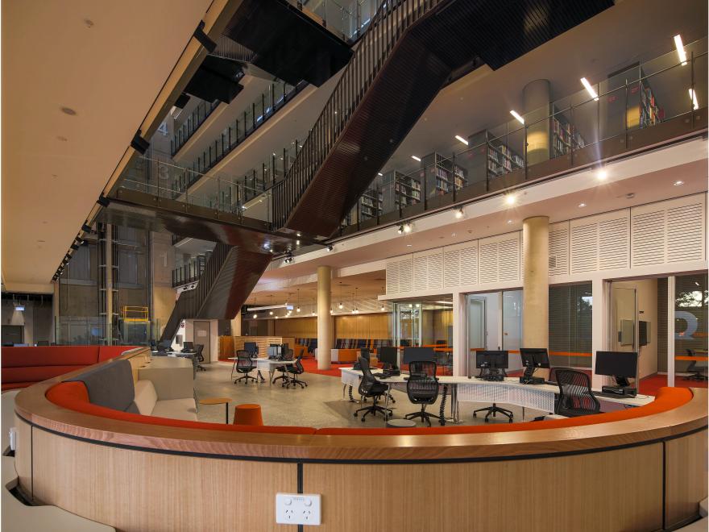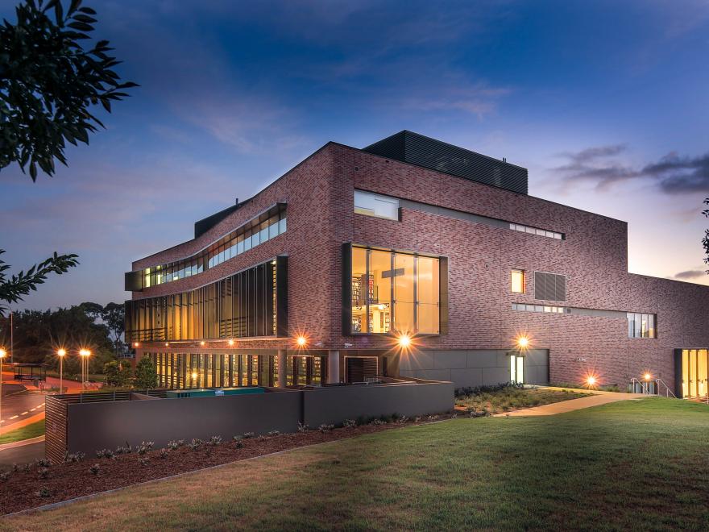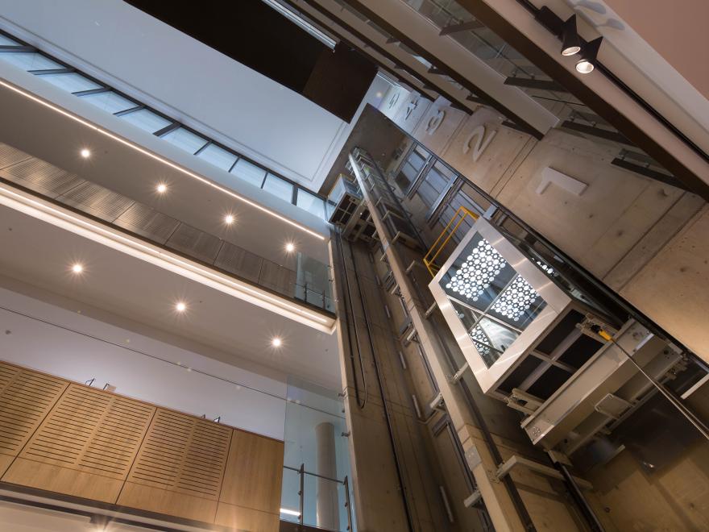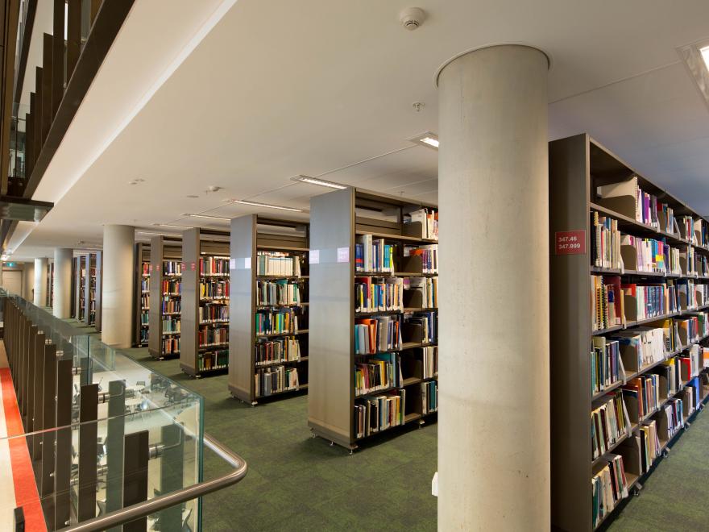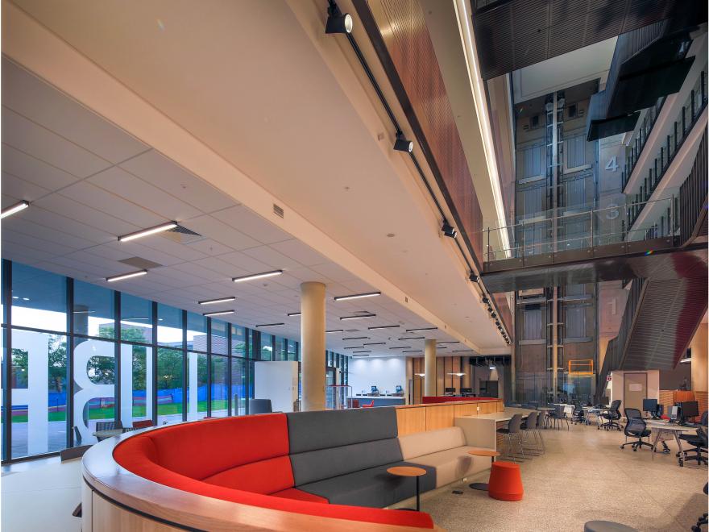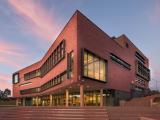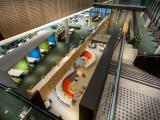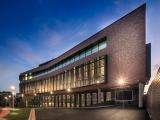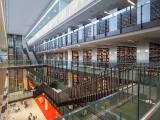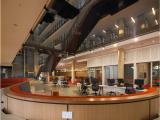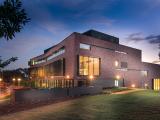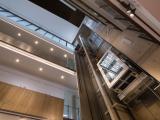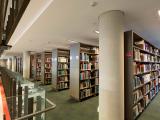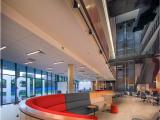Built with a façade of face brick, blended with four different brick types to complement the surrounding campus buildings, the new library is located centrally on the Kingswood Campus. The building is seven storeys high including the top-floor plant room. There is a six-storey central atrium, with a feature terrazzo stair. Study areas are located on the eastern side with the book stacks on the western side. Level 5 is office and administration space.
Works were undertaken within a functioning university campus. Programs were sequenced to complete noisy and disruptive tasks during student holiday periods. Major sandstone excavation was managed to avoid excessive stockpiling. Class 1 and Class 2 off-form finishes were achieved as specified with samples prepared for approval prior to final pours. Formliners release agents and concrete mixes were all part of this detailed exercise.
Brickwork is a major feature of this building. The required even mottle from the various bricks was achieved with the right colour/brick ratio consistency by the ongoing and careful attention of the builder. Detailing to corners and the curved brick eastern façade were similarly addressed. The façade included bricks, steel, widows, louvres and services. Co-ordination was essential to the project completion and program.
This well-built and detailed project was completed in time for the commissioning of the library for the 2015 academic year.
Category
Construction (Commercial) » Tertiary Buildings
Price
$20,000,001 - $50,000,000
Year
2015
Company
Taylor Construction Group Pty Ltd
Project
Univeristy of Western Sydney, Kingswood Campus Library
Prize
Winner


