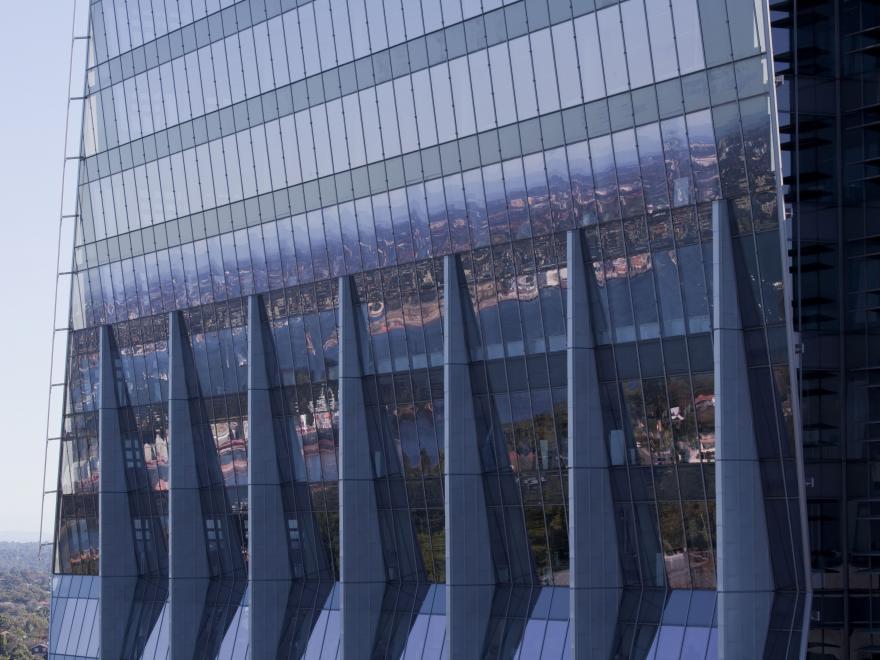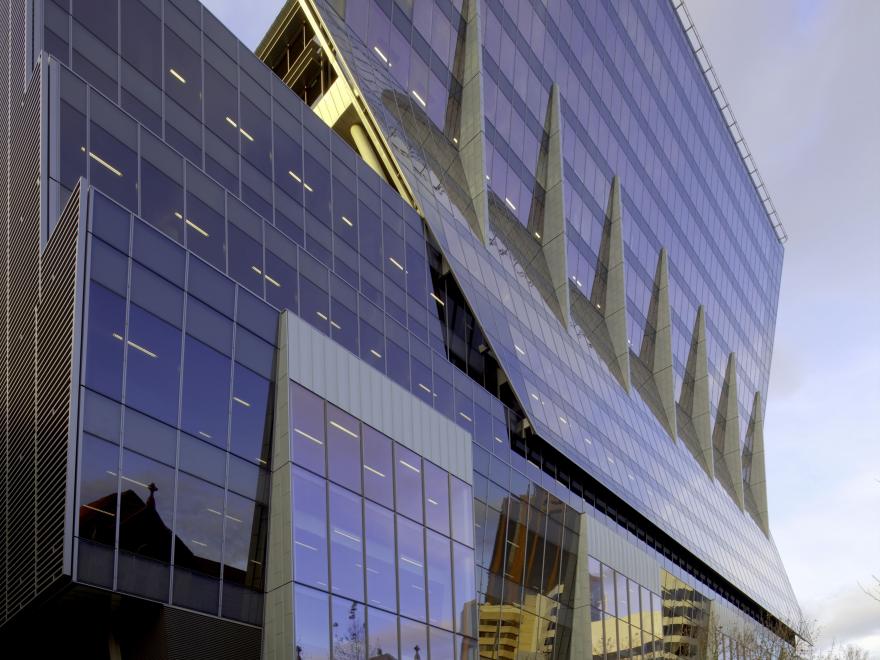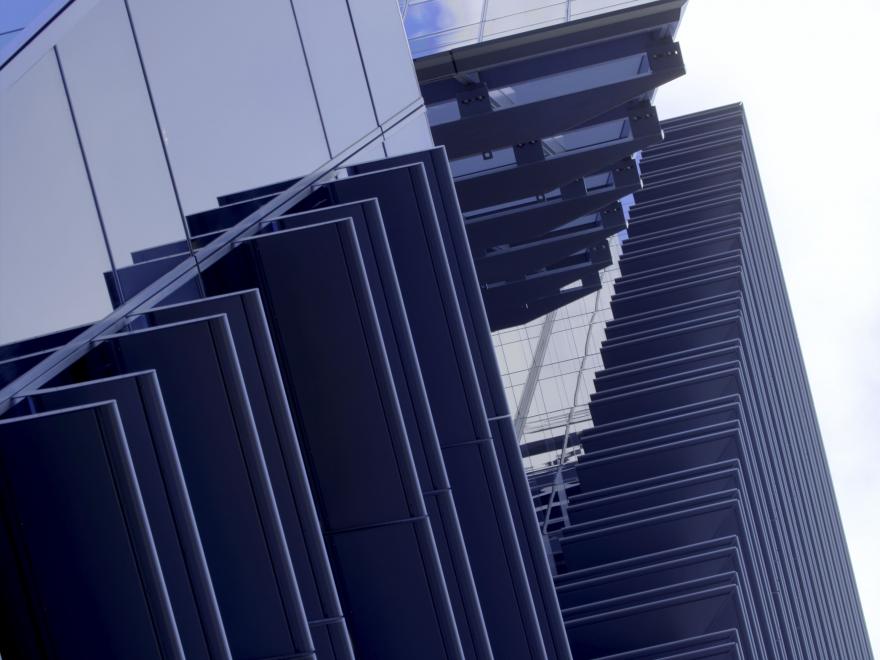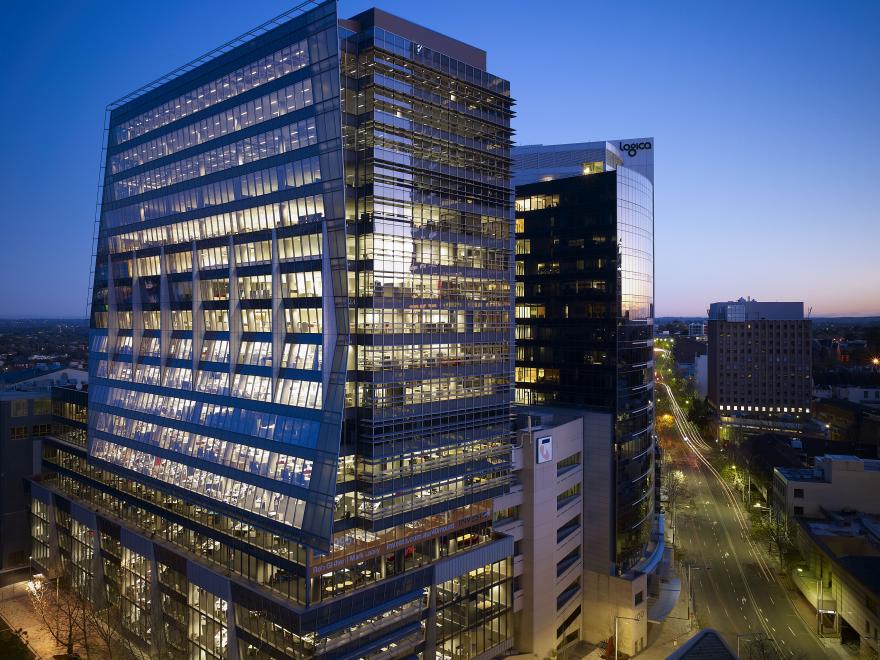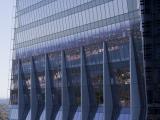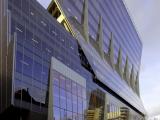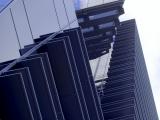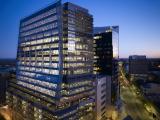The streetscape of the Ark building along Mount Street is framed by the Mary Mackillop group of buildings on the southern side of the street. These buildings step in and out from their boundary with a series of bays that range in height as they move up Mount Street. The podium design sought to respond to this context with a street rhythm that is an articulated form expressing a series of vertical zinc framed boxes against an angled wall of glass, building a relationship with the heritage buildings both in form and reflection. The first five storeys of the building on the southern elevation was designed and constructed to reflect the opposing street frontage on Mount Street using a selection of glass and zinc to achieve this effect.
The angled planes of glass of the towers southern elevation respond to a council control for a five metre weighted average setback in a unique fashion by applying the control in section rather than plan. This gives the tower it’s dynamic and eye catching form.
Category
Construction (Commercial) » Best Use of Glass
Year
2010
Company
Thiess in association with Rice Daubney
Project
Ark
Suburb
North Sydney
Design
Photos by Brett Boardman
Prize
Winner


