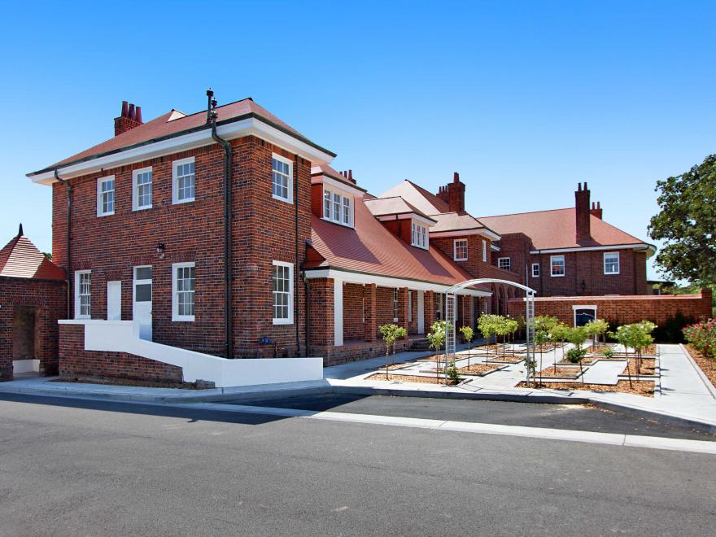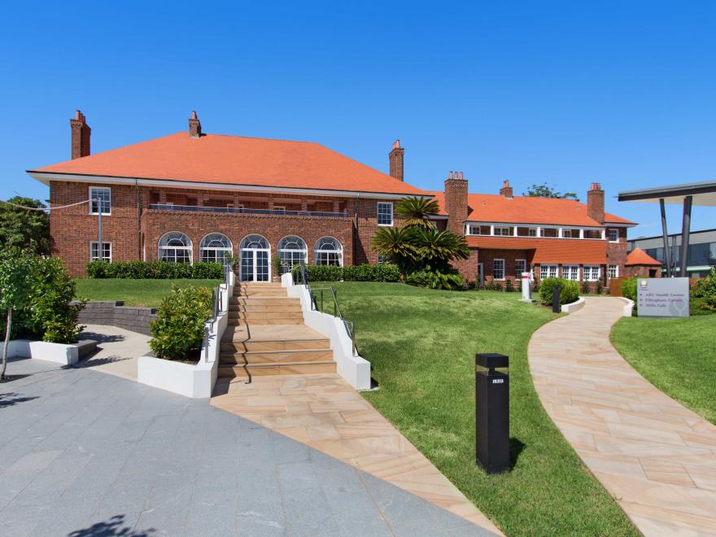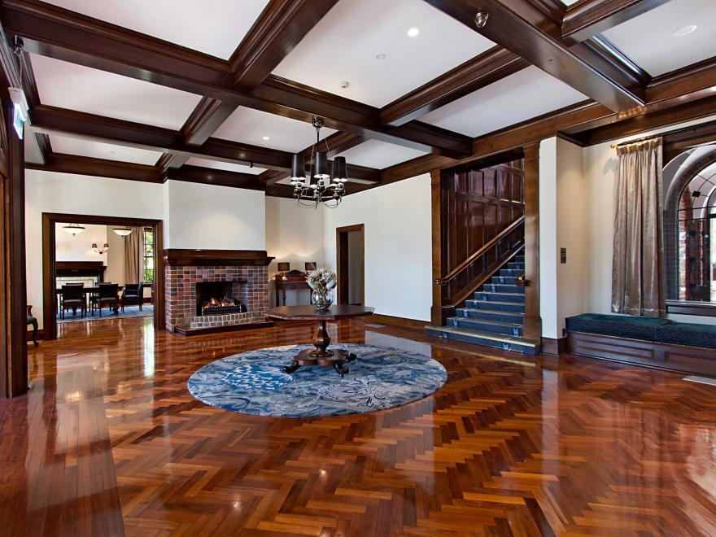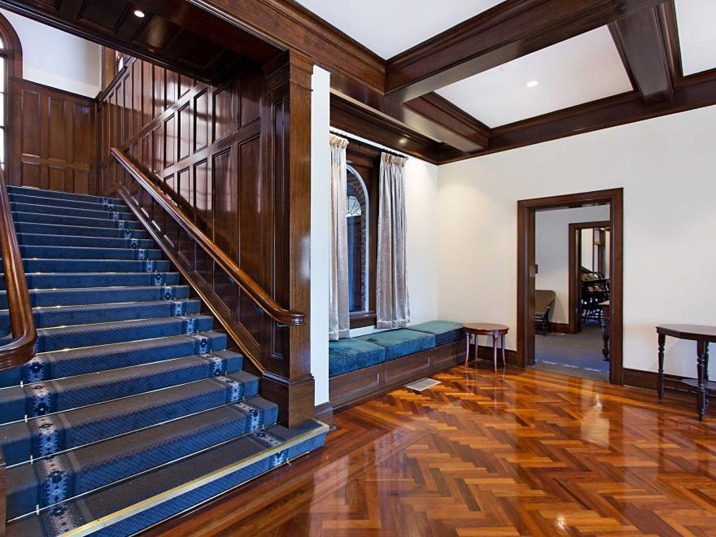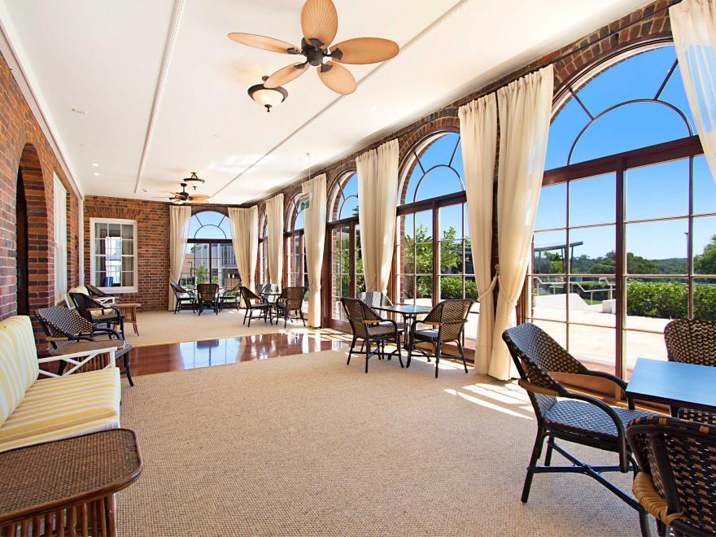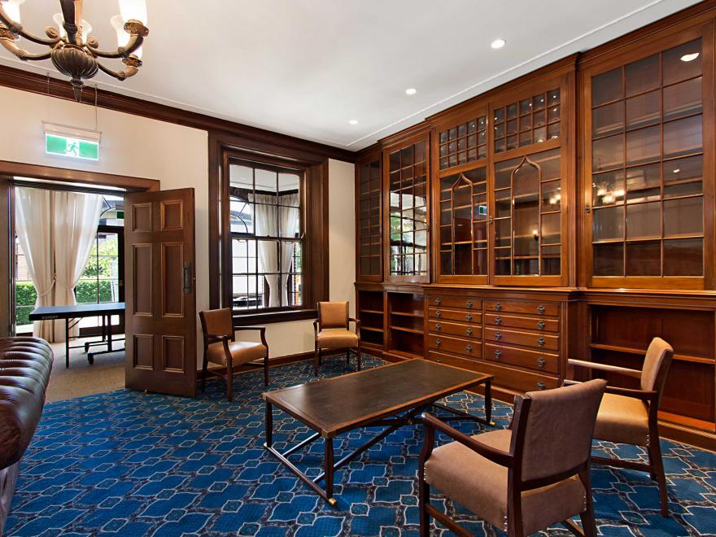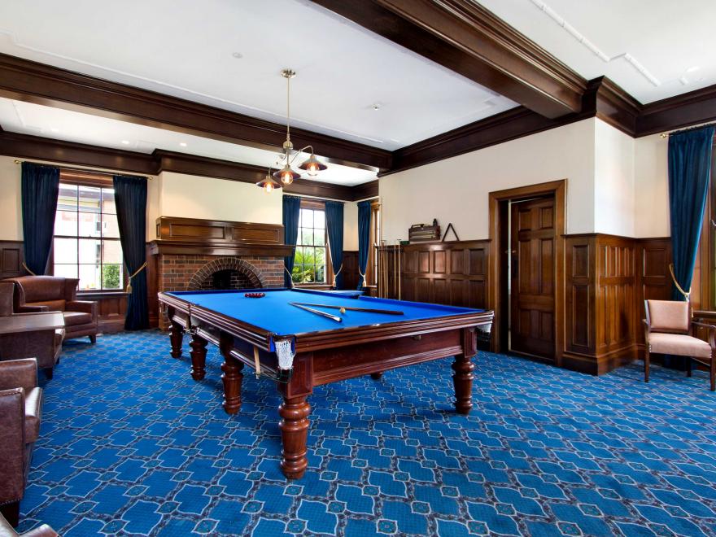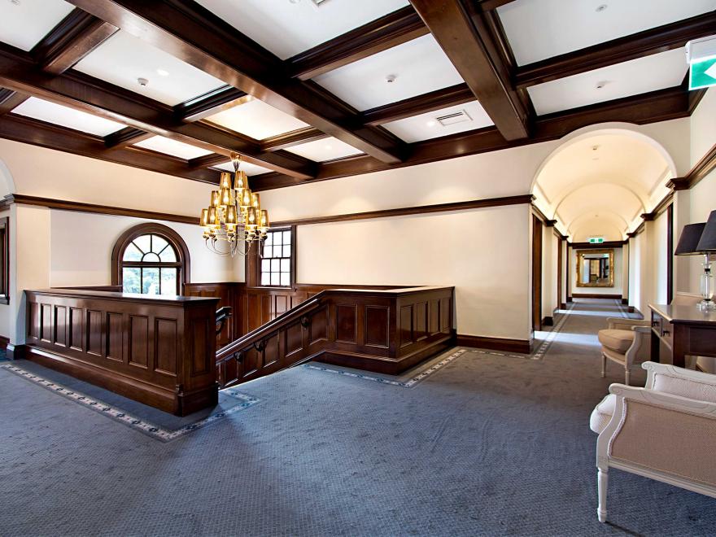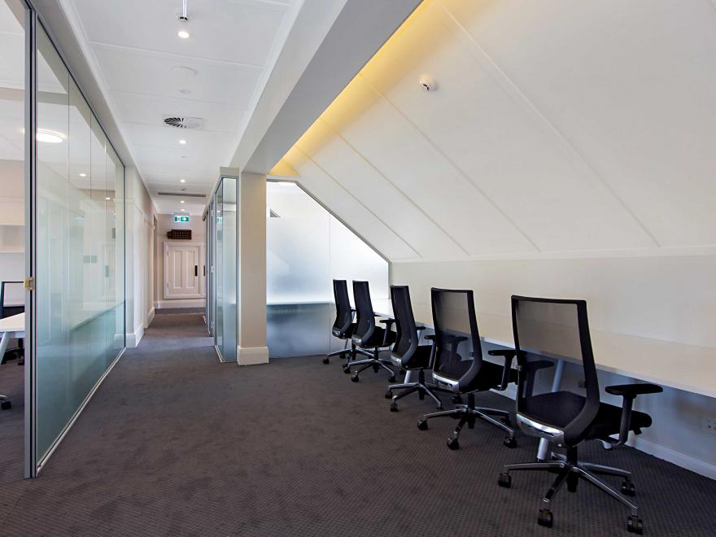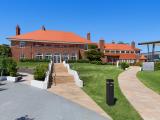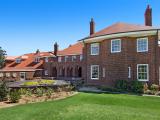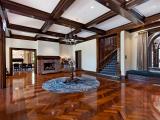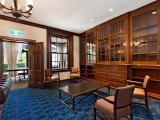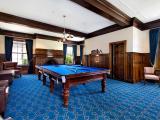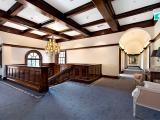The judges were impressed the restoration of the 1927 neo-Georgian manor “Lober House” for the Anglican Retirement Villages. The works involved the services and structures being designed around the existing building fabric and finishes, therefore the builder was unable to finalise any design before the demolition and removal of linings. There were many bespoke finishes, some to match the existing, with long lead times. Deep hand excavation in rock was required for the lift to the basement. The builder had to work extended hours, engaging on-site and local trades to manufacture the long lead time items such as timber mechanical diffusers, windowsills and components, timber wall panelling and concealed access panels. A composite concrete and steel lift shaft were introduced to speed up the shaft construction time. The retrofitted three-storey lift into the centre of the building required hand excavation, removal of spoil from the basement and working around the existing detailed original finishes. Specialist joiners were engaged to build the lobby and lift door reveals and traditional techniques and materials to make the modern element blend in with the existing building. Specialist works were required to waterproof the existing basement. One of the biggest challenges for the builder was matching the existing materials and finishes with matching timber species, existing cornices, existing timber skirtings, picture rail and architrave profile. The parquetry floor is a definite feature to this building.
Category
Housing (Residential) » Aged Care Buildings
Price
UP TO $5 Million
Year
2016
Company
Tower Projects Pty Ltd
Suburb
Castle Hill
Design
"Lober House"
Prize
Winner


