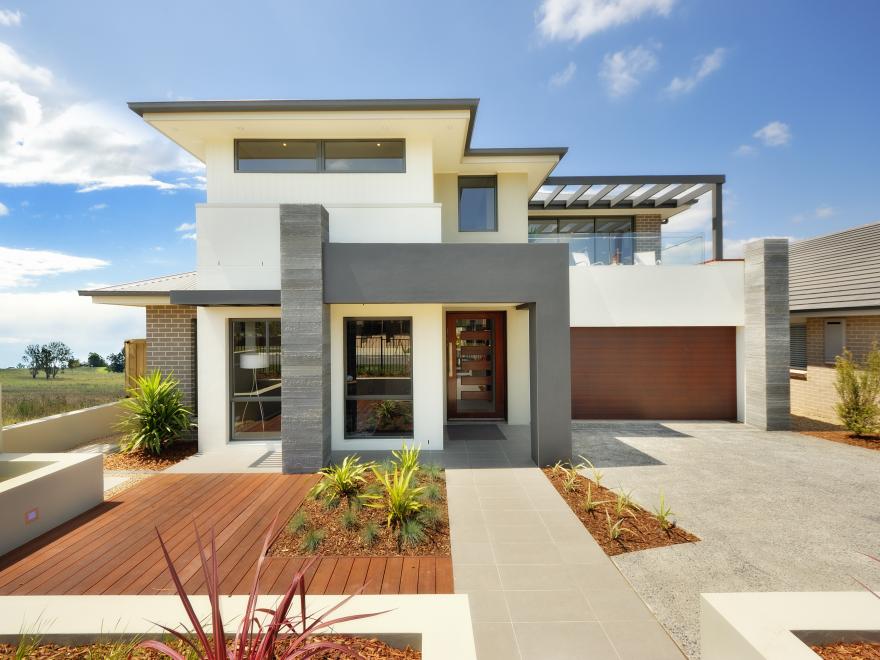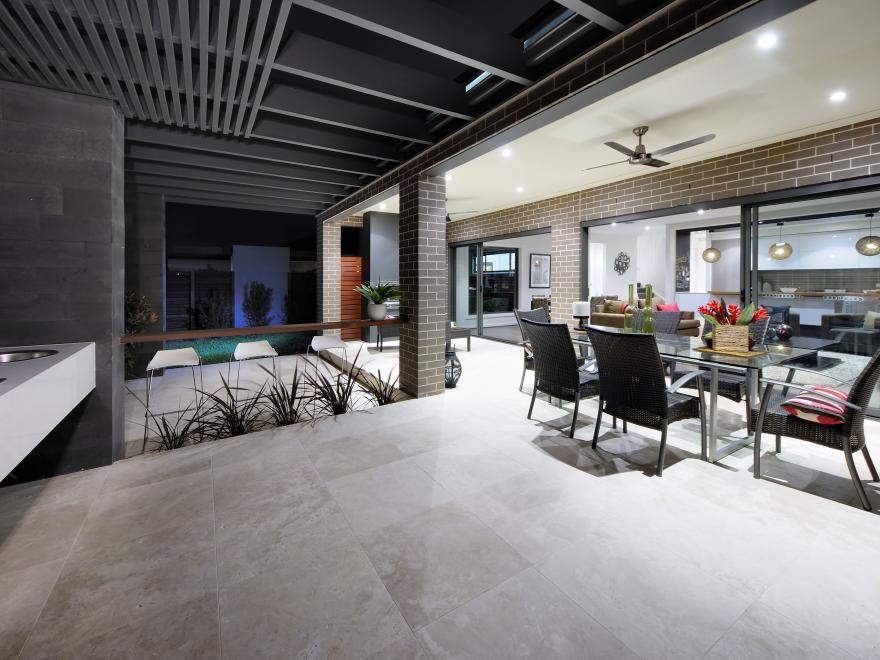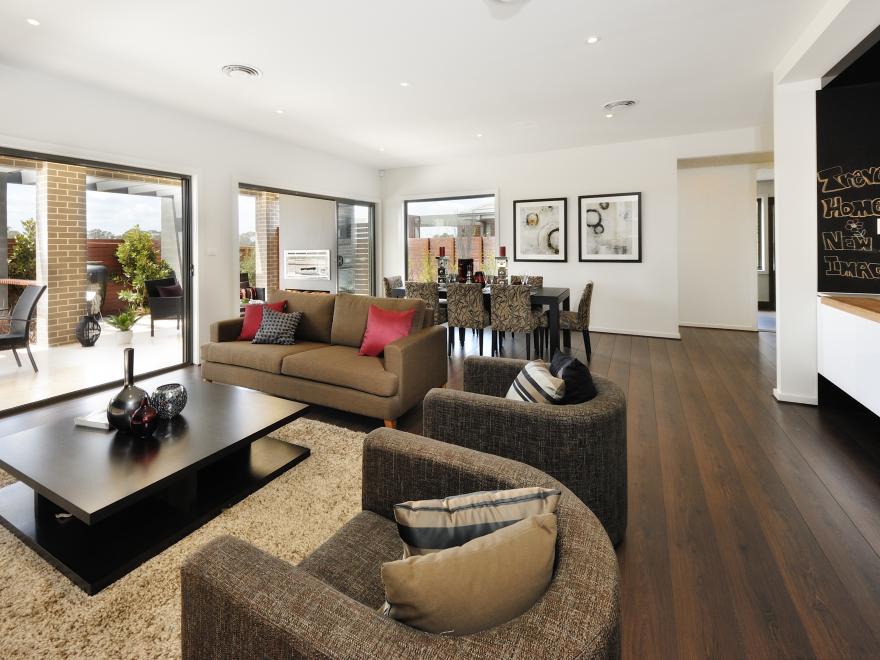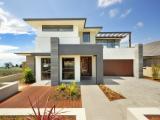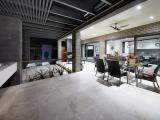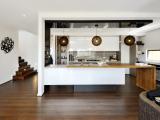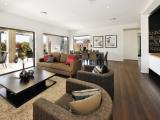Category
Housing (Residential) » Exhibition/Project Homes
Price
$300,001 & OVER
Year
2011
Company
Trevelle Homes
Suburb
Carnes Hill
Design
Amazon 38
Prize
Winner
The front façade is striking with stone feature piers, a large glass entry door and a double garage set under the first floor balcony. The open floor plan comprises a kitchen, meals & family room allowing for easy entertaining. The sunken theatre room floor provides for an inhouse cinematic experience. The quality of trade finishes combined with the design features makes this a worthy winner.


