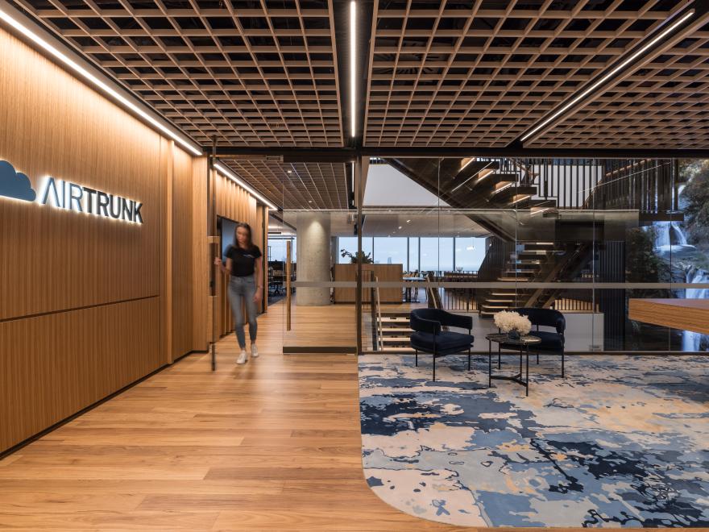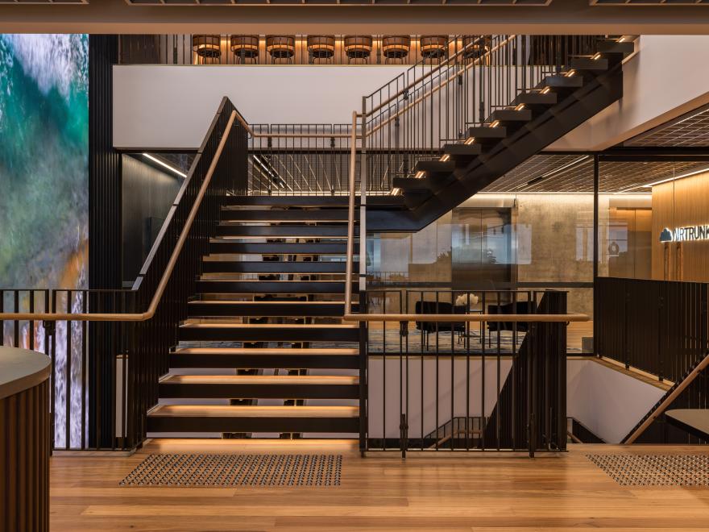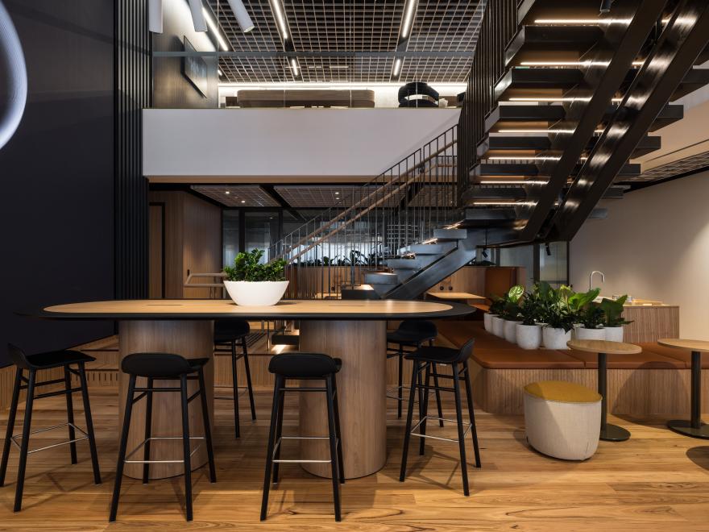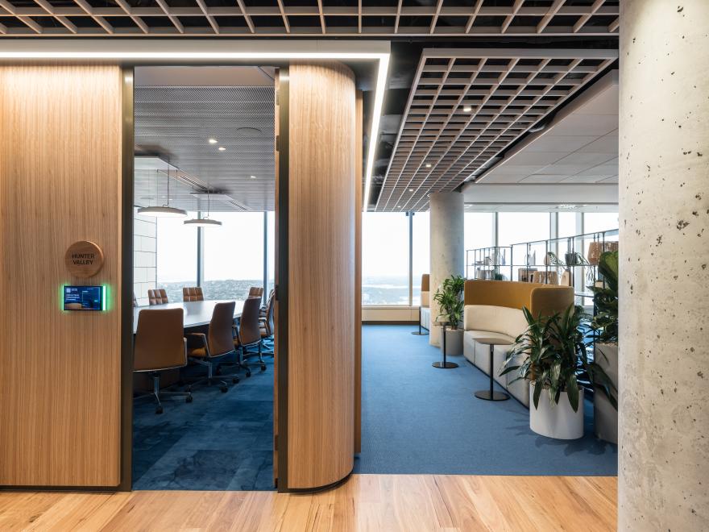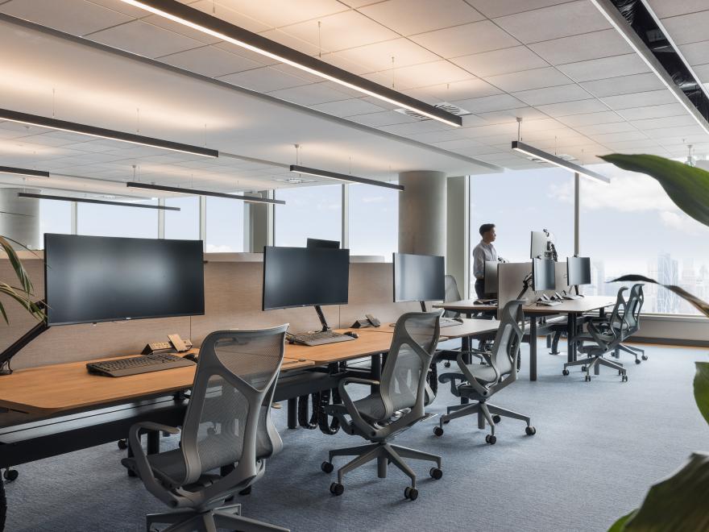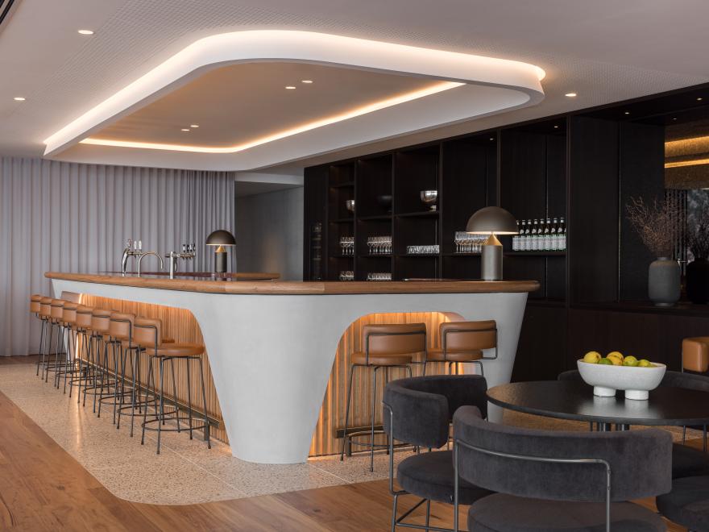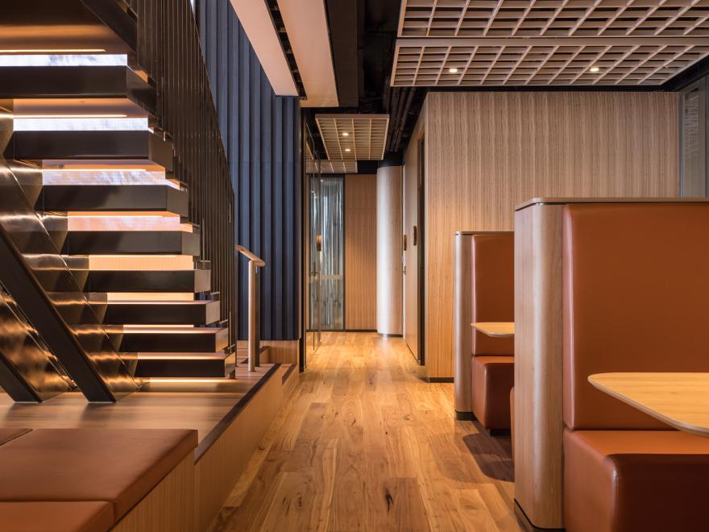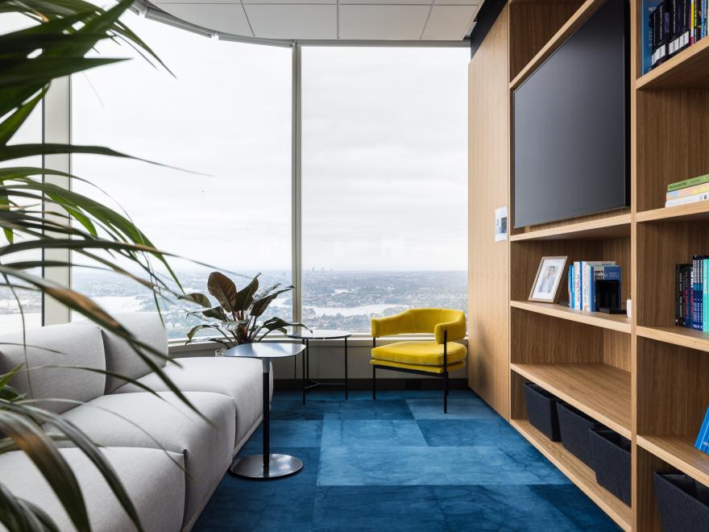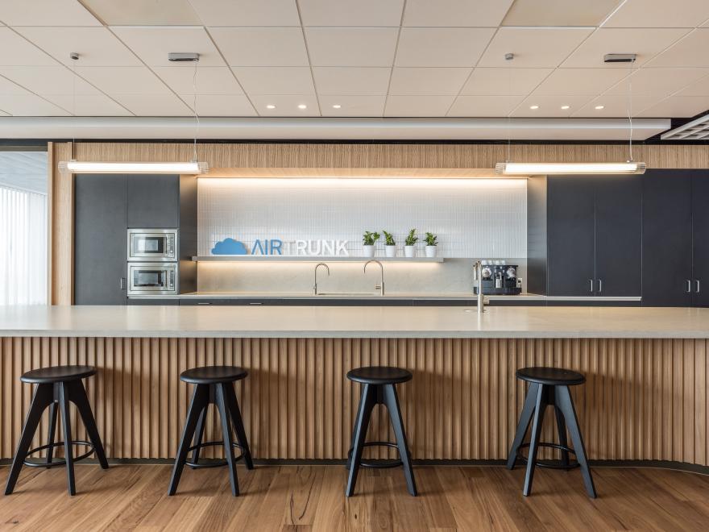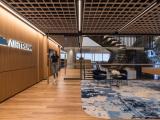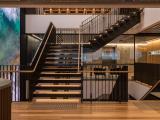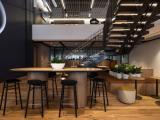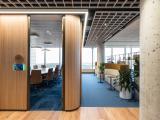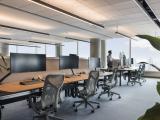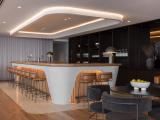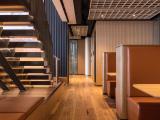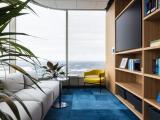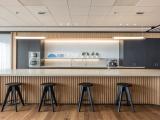This project was the D&C of 1,280m2 premium-grade commercial office fit-out in a newly built “cold shell”. The fit-out in the recently completed 88 Walker Street in North Sydney is at the very apex of the prestige market and occupies the top three floors of this beautifully designed and newly finished commercial office tower. The tower itself is a prestige project and delivers small boutique floor plates, sandstone cladding to the entry foyer and an impressive facade system with curved glass corners. Edwards had various challenges during the tight program as delays to the base-building completion coupled with the client’s expiring existing lease required the original program of 18 weeks to be reduced to 11 weeks. All trades agreed to provide additional crews and extended work hours and/or night shifts to achieve the acceleration. While Edwards were undertaking this project two other fit out builders and the base-builder were also operating simultaneously. All material, equipment, tools, and workers were required to use a single goods lift accessed via Little Spring Street. The base building presented structural limitations as the structural design relied on concrete beams tied back to the lift and stair cores on the north elevation of the building. The beams on Levels 46, 47, and 48 were abnormally deep due to the loading requirements of the base-build plant rooms impacting the available ceiling space for service reticulations and depths for ceiling assemblies. The small floor plates presented challenges for the materials laydown space during construction and all materials, equipment, tools, rubbish, and amenities were stored and staged within the three fit-out levels. The AirTrunk fit-out builds upon the sophistication of the base building using prestige materials, solid timber joinery beautifully detailed together with elegant but restrained feature ceilings. Edwards are to be congratulated for the quality of this fit-out which was delivered in record time. The scope included the installation of an internal open steel and timber stair linking three floors and requiring major structural work to cut a void in the middle floor concrete floor slab. Whilst not part of the MBA judging criteria, the background to this beautifully crafted interior is the stunning views south over North Sydney and the harbour towards the city. The result is just magical.
Category
Construction (Commercial) » Interior Fitouts
Price
$5 Million - $7 Million
Year
2024
Company
A W Edwards
Project
AirTrunk Headquarters Fitout
Suburb
North Sydney
Photographer
Rohan Venn
Prize
Winner


