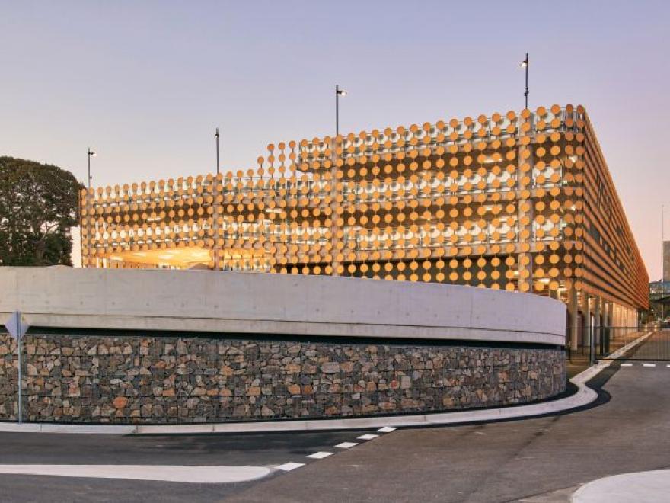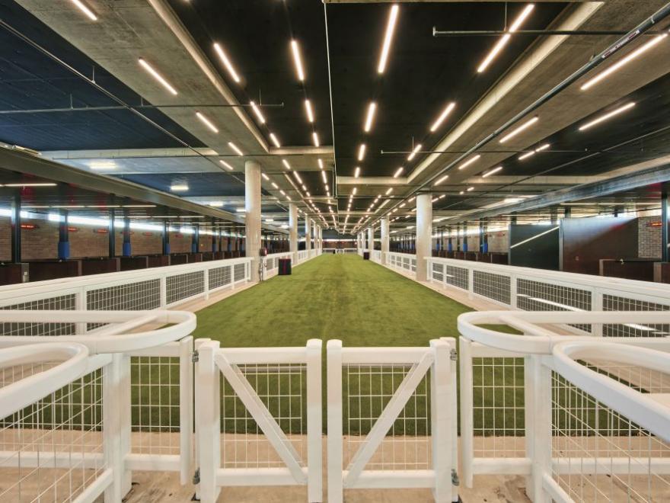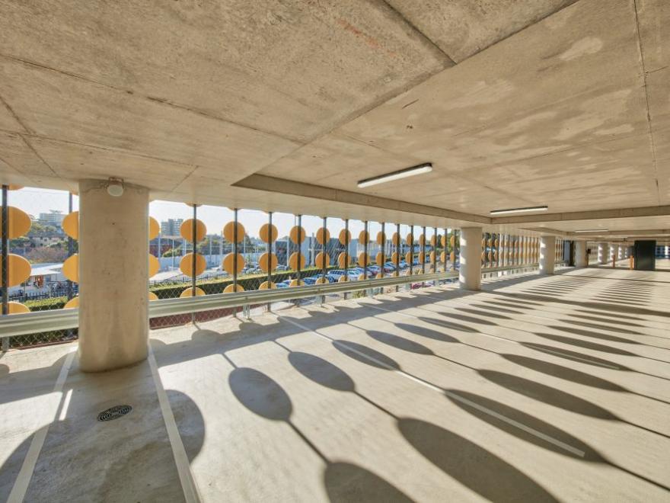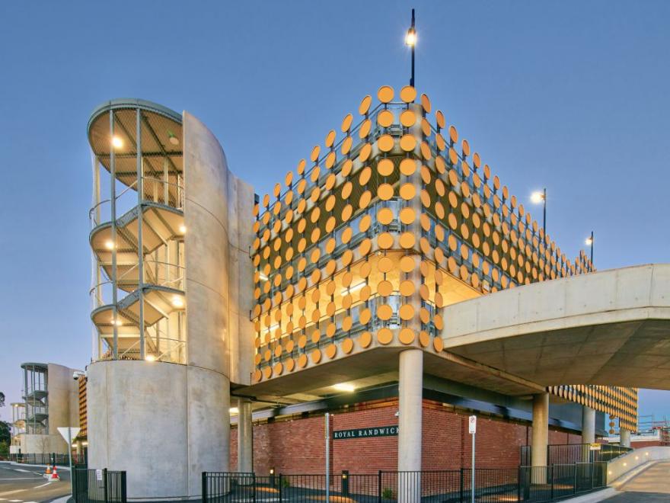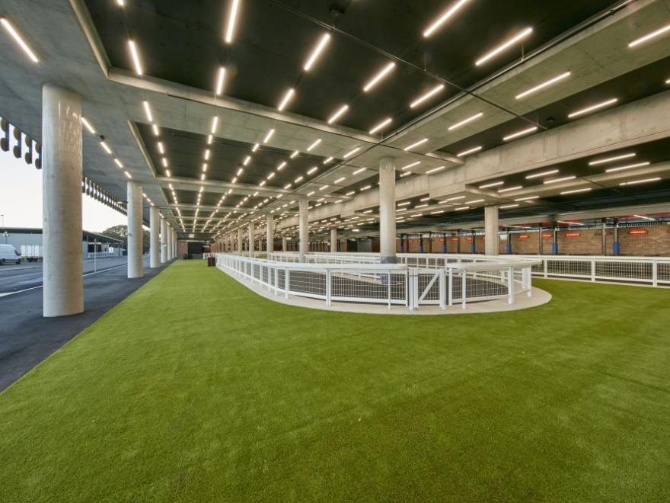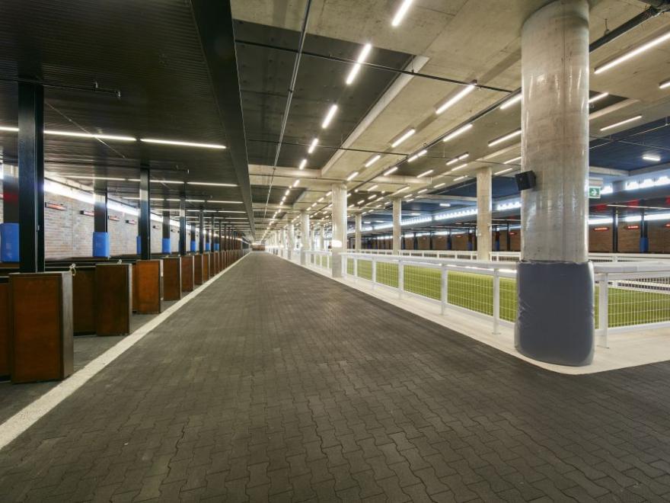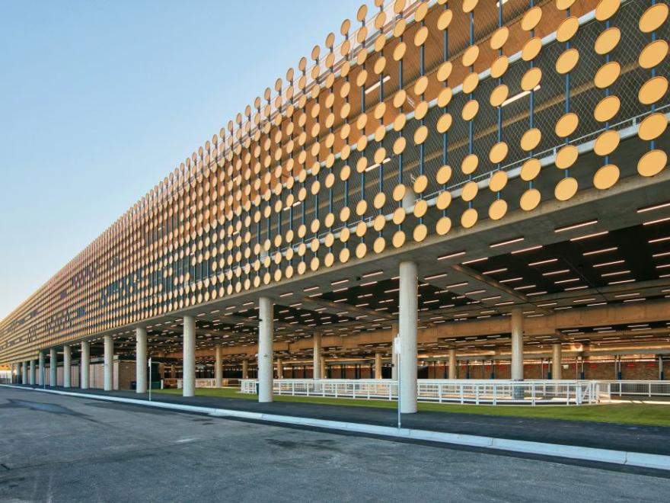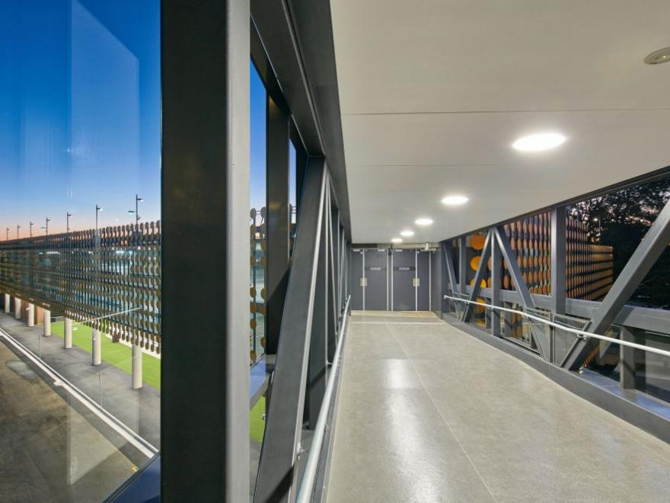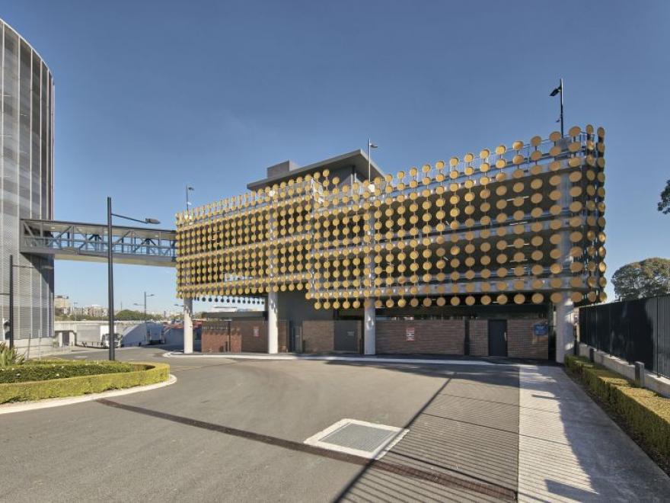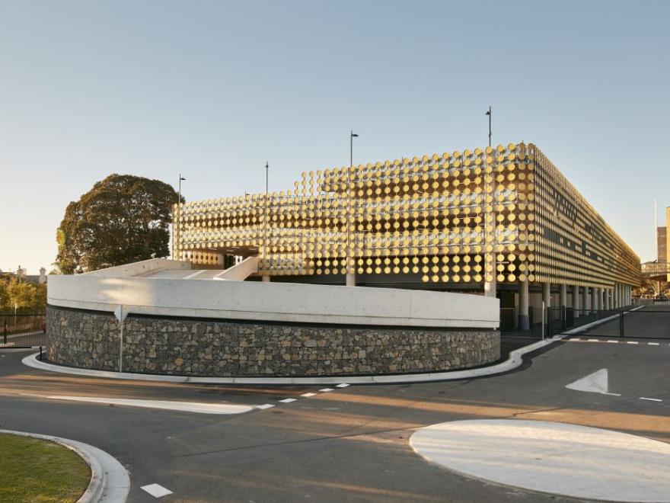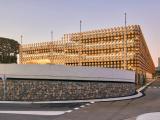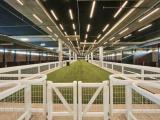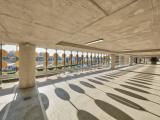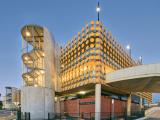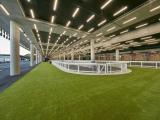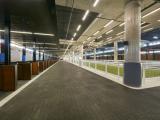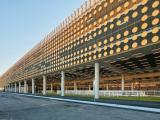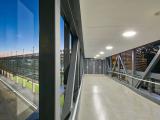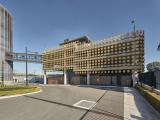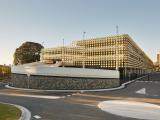The purpose of this design and construct project, which took 80 weeks to build, was to maintain and provide an upgrade to the existing Randwick Racecourse race day stalls unit. In addition, there was the design and construction of new spectator assembly areas on the ground level, with three upper levels of open-deck carpark for 580 cars and the incorporation of a pedestrian bridge link to the existing grandstand building. The builder discovered that there are no standards for the construction of an equine facility, and a thorough design was adapted to ensure the safety of walking and stabled horses while maintaining its architectural and structural integrity. The construction of the temporary day stalls was also required to maintain the ATC’s business operation during construction. All these building works were undertaken within a seven-day-a-week live operating precinct worthy of the nation’s premier horseracing facility. The attention to detail and the quality achieved by the site team working under extreme safety and environmental conditions in this unusual project involving thoroughbred horses, spectators and cars all in the one building was outstanding.
Category
Construction (Commercial) » Public Buildings
Price
$20,000,001 & OVER
Year
2018
Company
A W Edwards Pty Limited
Project
Australian Turf Club Multi-Deck Car Park & Facilities Buildings
Suburb
Randwick
Prize
Winner


