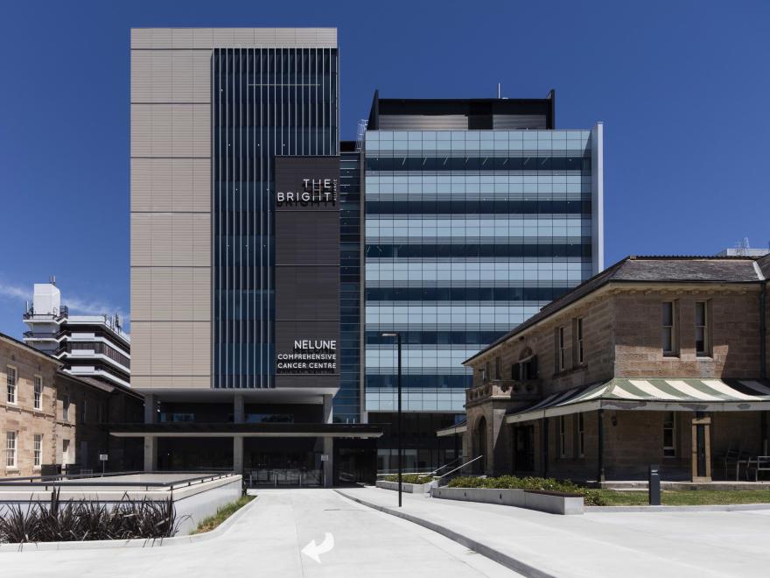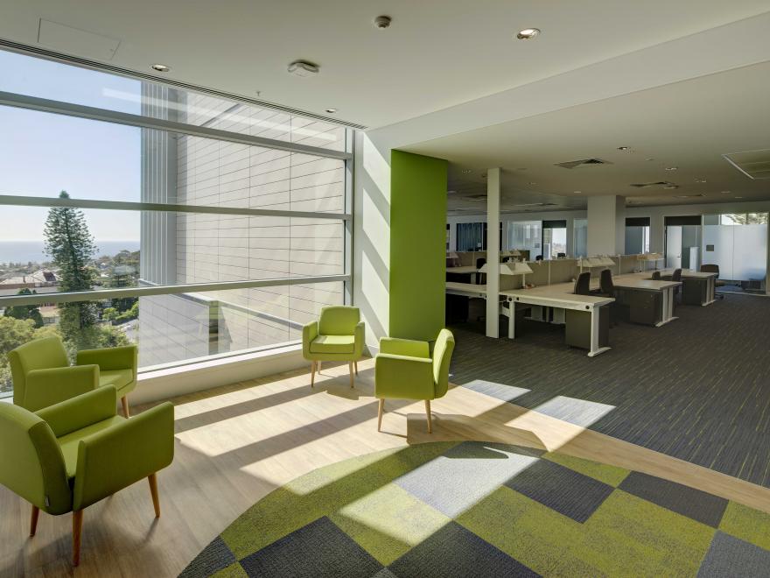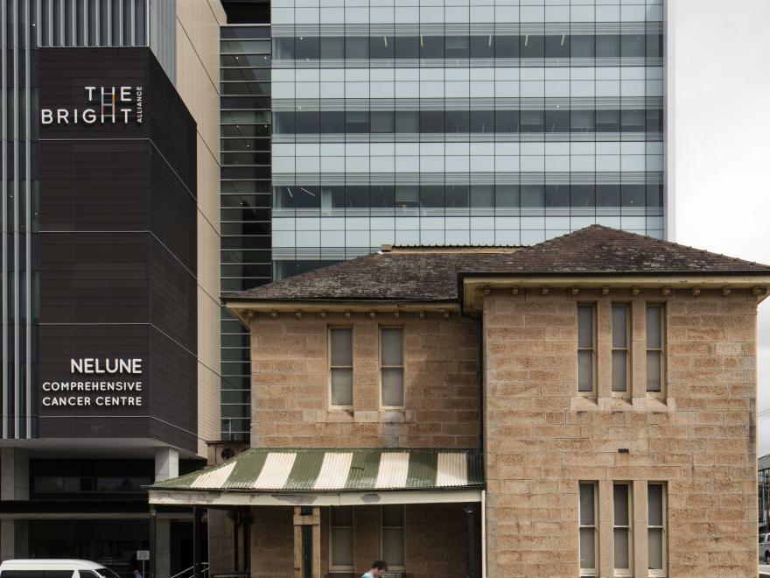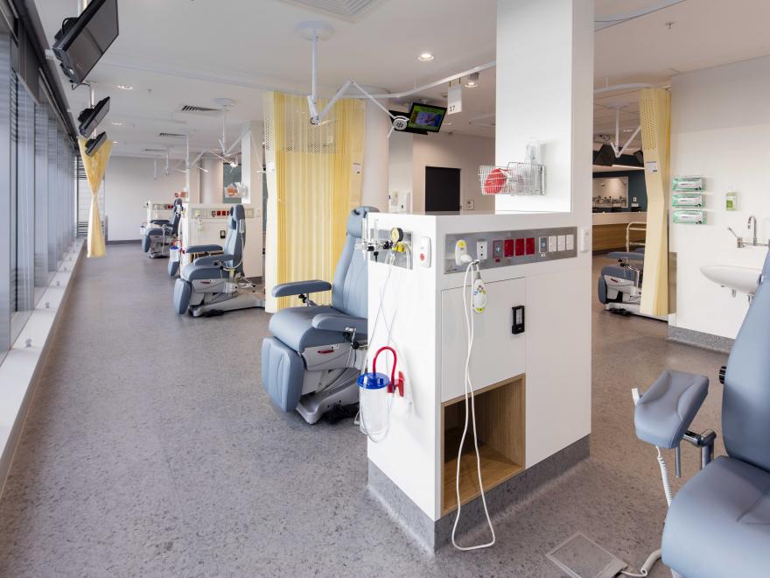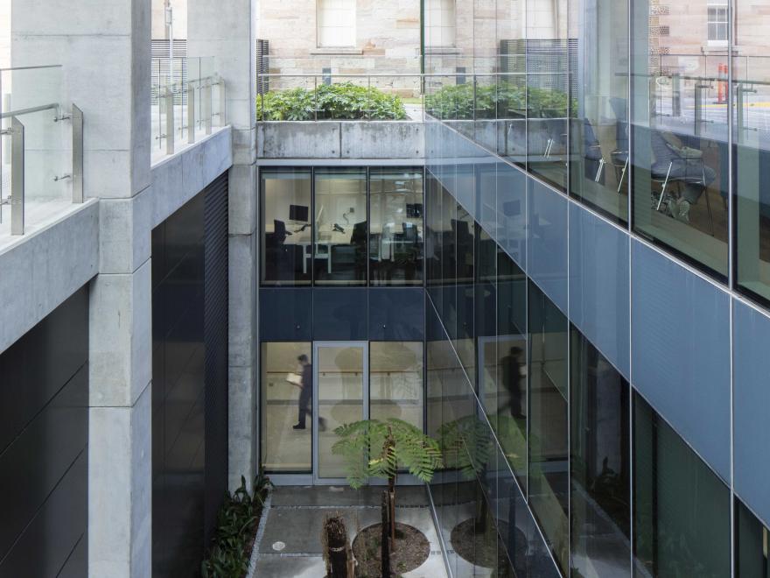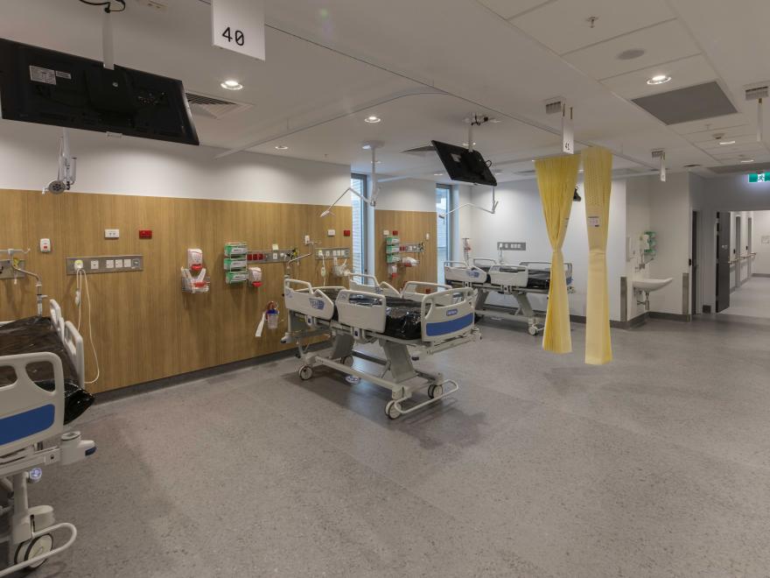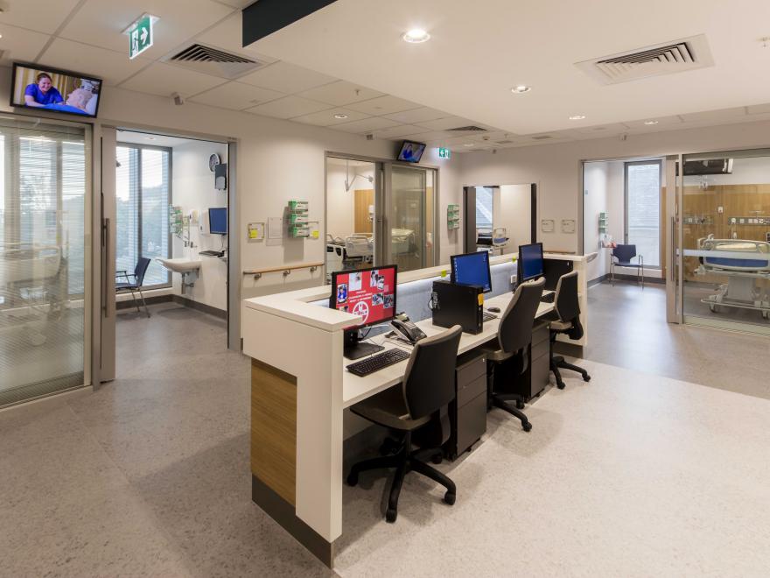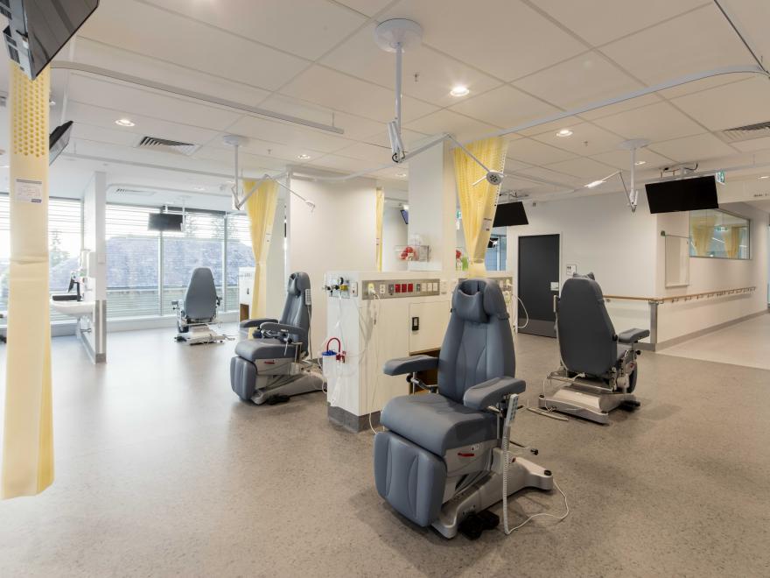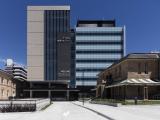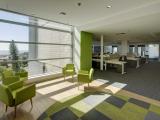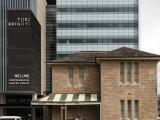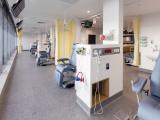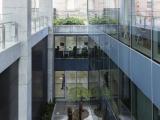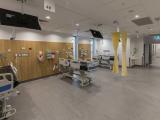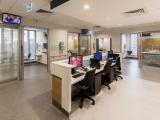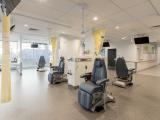The project was completed for Health Infrastructure in order to deliver
modern and improved cancer treatment facilities for Randwick Hospital as well as tenancy
floors for the Sydney Children’s Hospital and the University of New South Wales. The project
involved the demolition of the existing Oncology building, to allow for the construction of a 10
storey concrete framed building plus the refurbishment of existing portions of the adjoining
Randwick Hospital buildings. External works consisted of an on grade car park facility and
access roads.
Due to the land-locked nature of the site, materials handling and sequencing methods
presented a significant challenge. The eastern elevation was the only elevation with a
reasonable clear access to facilitate materials handling opportunities including worker access,
tower crane positioning, landing platforms and hoisting facilities. The remaining elevations were
directly adjacent to public footpaths and operational hospital campus buildings.
Demolition of the existing Oncology building occurred early in the overall programme to
enable bulk excavation for the main build to proceed. Existing load restrictions on ground structure within the hospital campus the eastern site boundary complicated materials handling because only a minimal amount of “light load” deliveries, heavy loads were via the northern site boundary.
Unloading and hoisting of the façade components was undertaken from the eastern portion of
the site using the tower crane and man/materials hoist.
Difficulties arose during the construction of this project related to the close proximity of fully occupied buildings. All aspects and stages of construction were affected by this constraint.
Three of the four elevations were flanked by existing building structures. All of the occupants
of the adjoining buildings were deemed “sensitive receivers” because of the highly sensitive
treatment procedures being undertaken. Dust, noise and vibration control measures were of
paramount importance.
Prefabricated duct risers were used within each of the main duct riser shafts. The benefits were
being able to (i) safely manage large floor penetrations and; (ii) eliminate storage of ductwork
on floors therefore allowing fitout trades to commence early.
Each section of prefabricated ducting was housed within a light weight structural frame to
enable lifting of the riser in 8 meter long sections covering 2 floors. The prefabricated risers
saved overall fitout time.
Despite the construction constraints the building has been completed to a very high level of detail and finish together with sophisticated medical equipment installations for three tenants. It is a very good example of a new generation Health project.
Category
Construction (Commercial) » Health Buildings
Price
$50,000,001 & OVER
Year
2017
Company
A W Edwards Pty Limited
Project
The Bright Alliance, Prince of Wales
Suburb
Randwick
Prize
Winner


