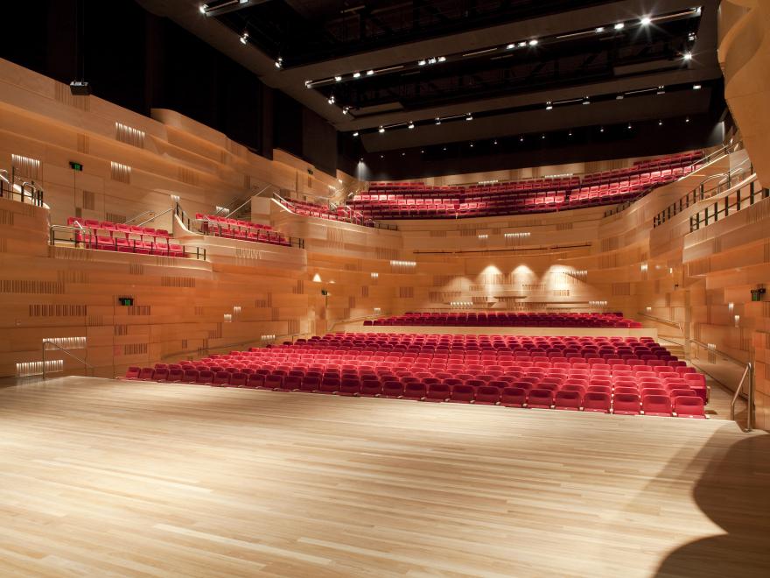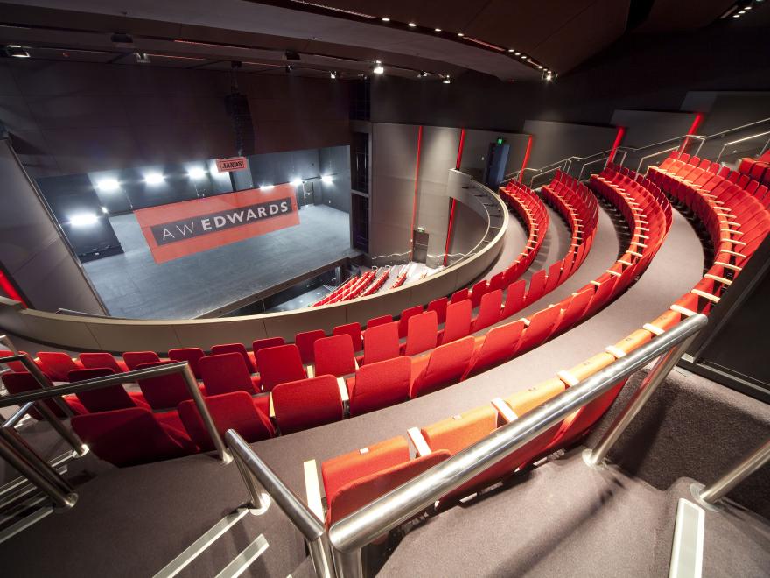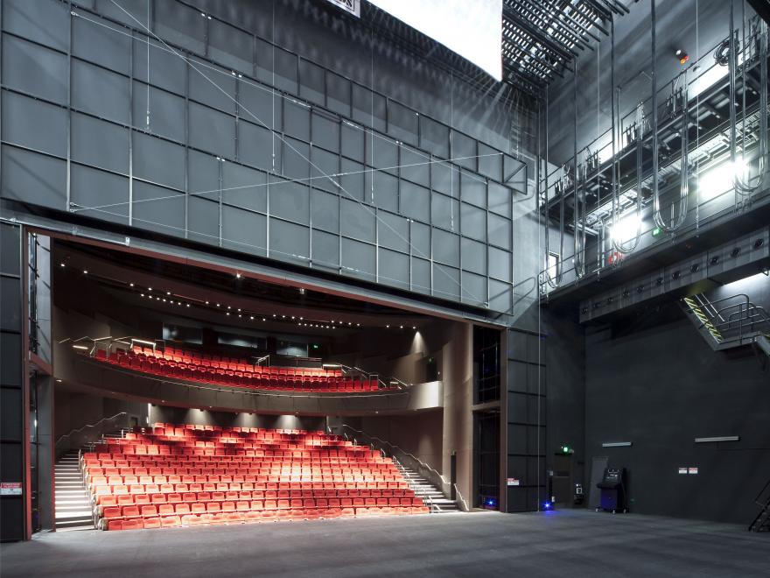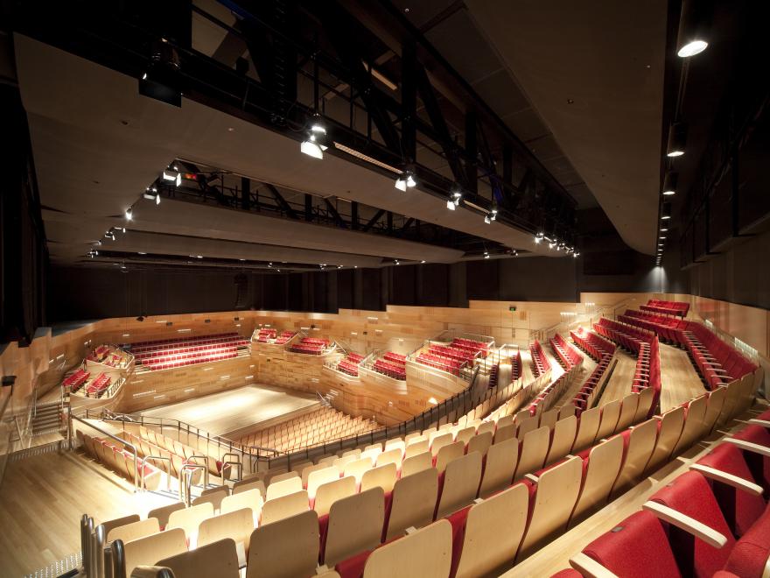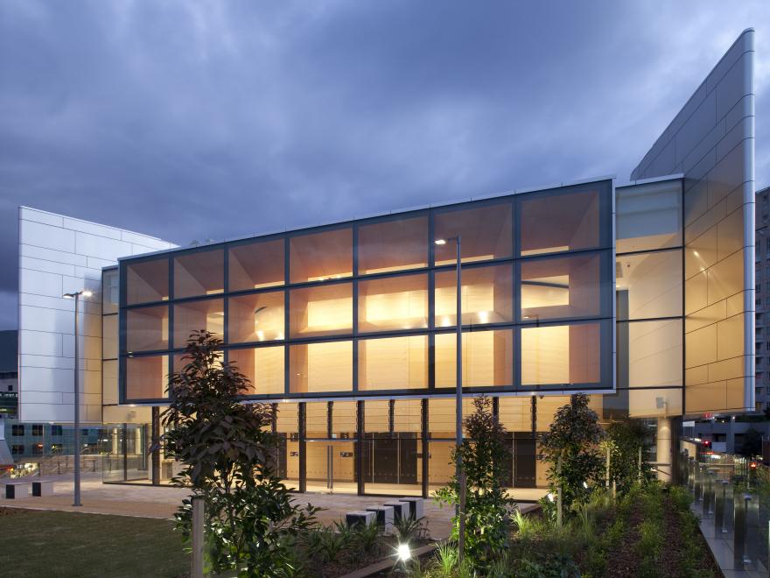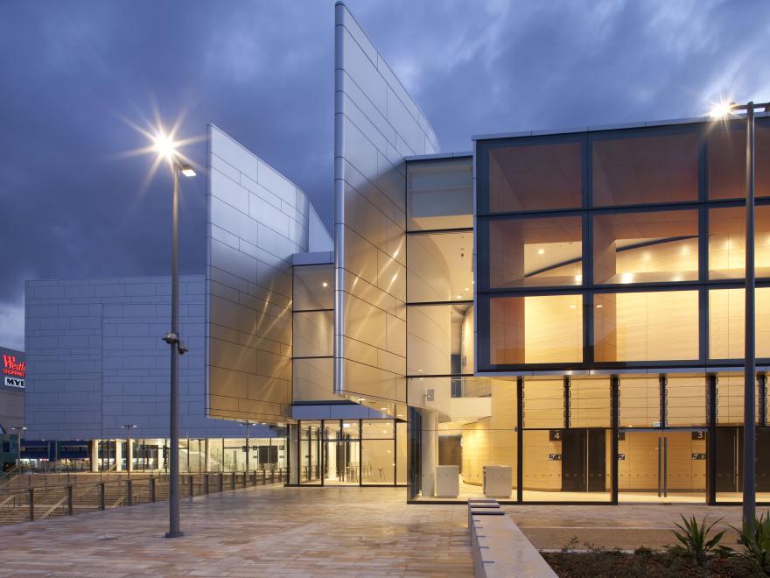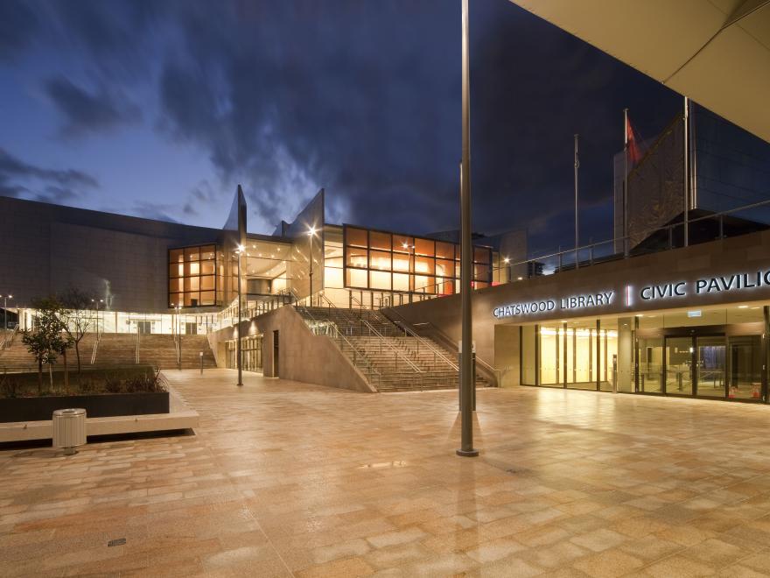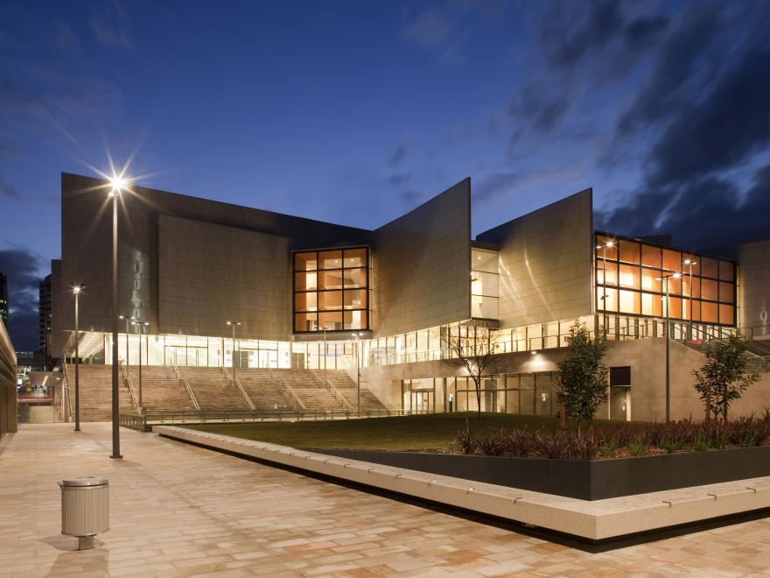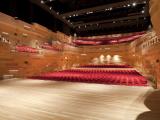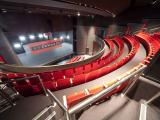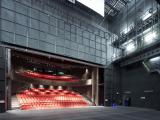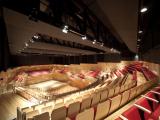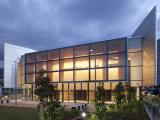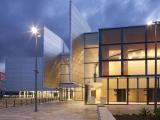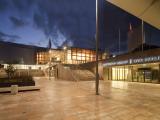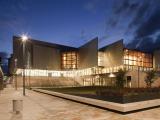The Concourse was developed by Willoughby City Council who called tenders from pre-qualified tenderers. All tenders were over budget and the builder was selected to work with the design team to identify potential cost savings and subsequently asked by the Council to take on the full design and construct responsibilities to deliver the project.
The site is located in the centre of the Chatswood CBD with 3 street frontages. The project incorporates a 1,000 seat Concert Hall, 500 seat Theatre, 500m2 Civic Pavilion and Studio, a 5000m2 library, retail areas, restaurants and cafes, 400 car underground car park and extensive landscaped open space.
The project is a $145 million dollar (exc GST) iconic building which was completed in 3 years with no extensions of time, minimal variations and maintaining the original design intent and a high standard of finish.
The complex geometry of the structure, design and the co –ordination of the internal and external scaffolds was a major challenge to the building team. The planning and staging required constant review and focus, requiring the works to be staged. The most critical of these being the south west corner up to street level to allow construction access and a staging point for the rest of the structure.
There were 7 major portions of the structure that had to be progressed concurrently over multiple floors with a critical path running through the Concert Hall and Theatre structures.
To facilitate the materials handling 3 Favco cranes were utilised and a concrete tower pump with a 36 meter boom to manage the concrete pours. Due to the confines of the site material, deliveries were handled by creating an off street turning circle on the site, thus alleviating many of the issues of working within a stringent Traffic Management Plan.
The detailed and complex joinery associated with the Concert Hall linings and associated acoustic requirements, foyer spaces required the use of 3D software for design development and resolution.
The entertainment facilities incorporated within the completed project are world class in execution detail and quality.
Category
Construction (Commercial) » Outstanding Construction Award
Year
2011
Company
A W Edwards Pty Limited
Project
The CONCOURSE at Chatswood
Prize
Winner


