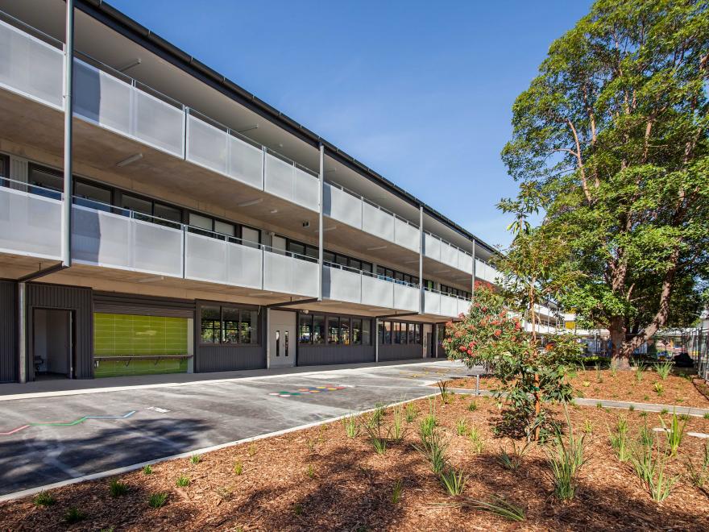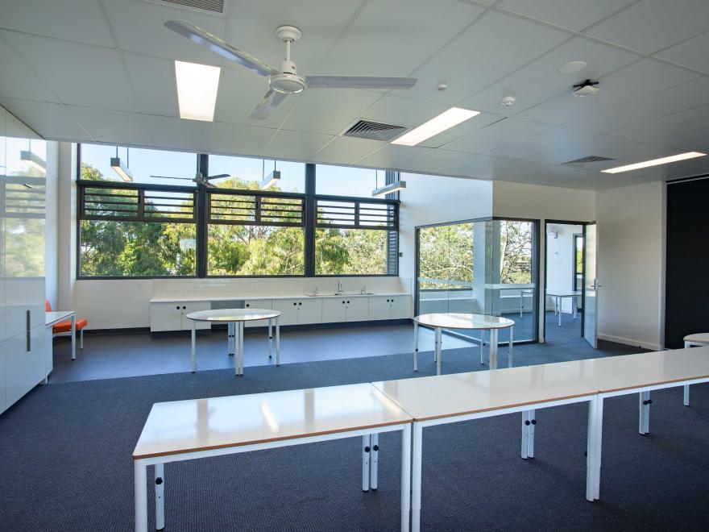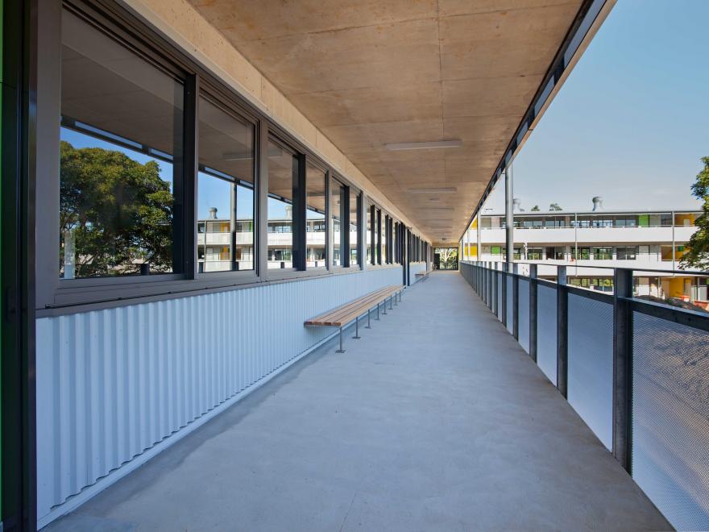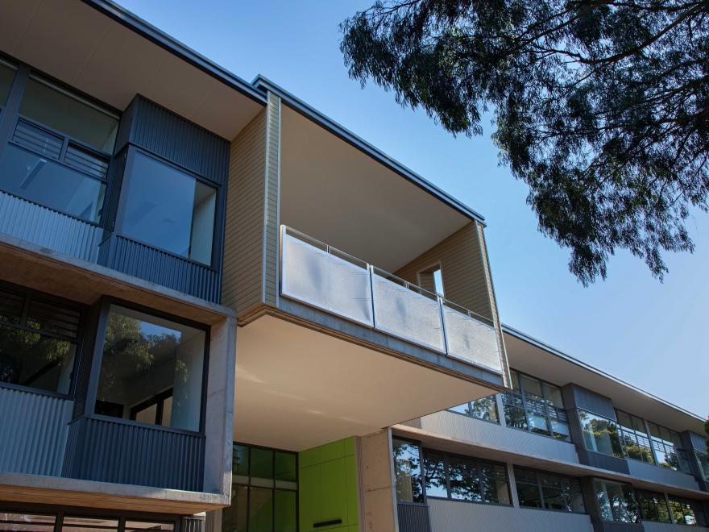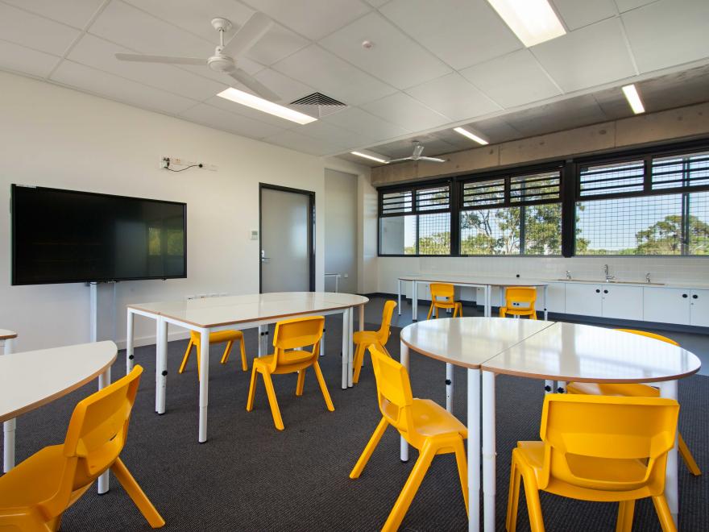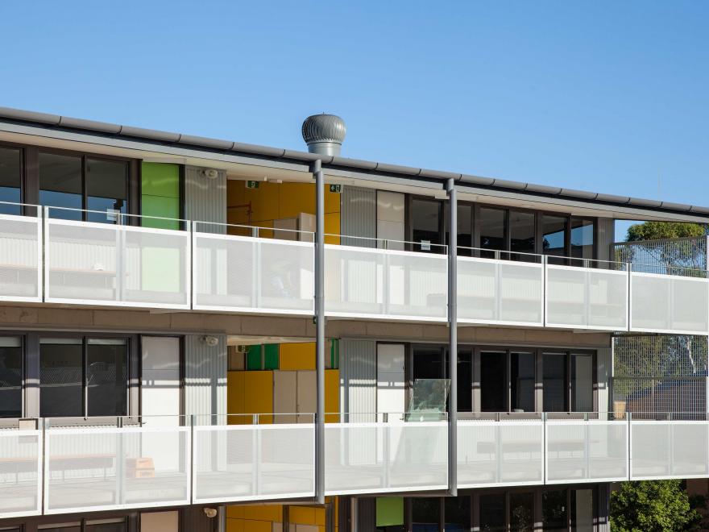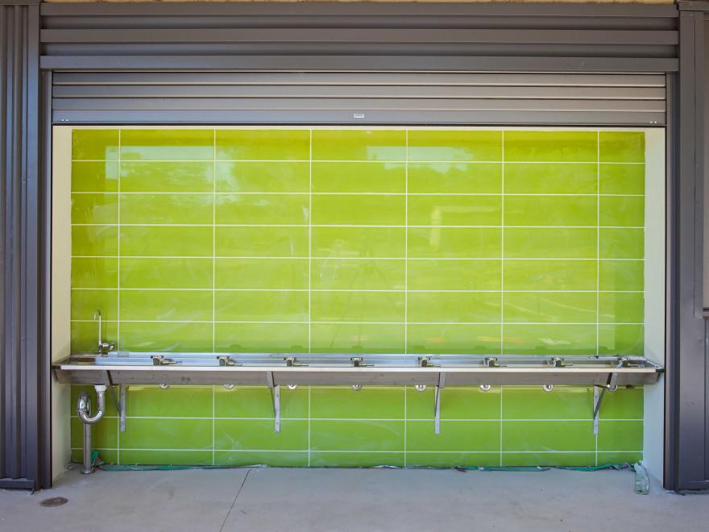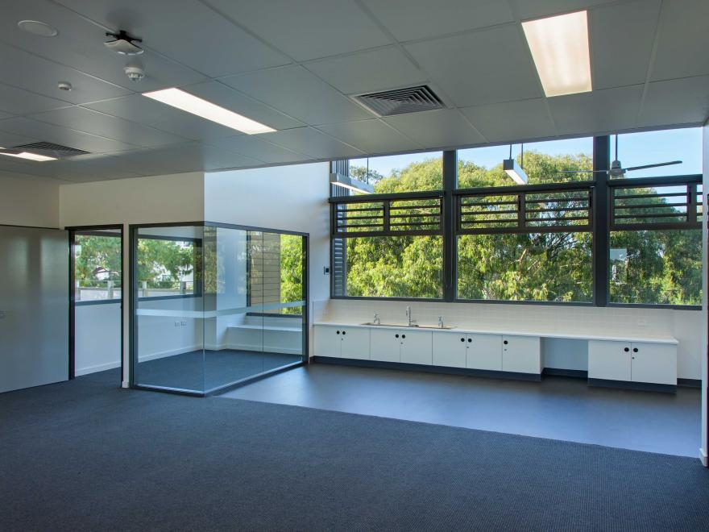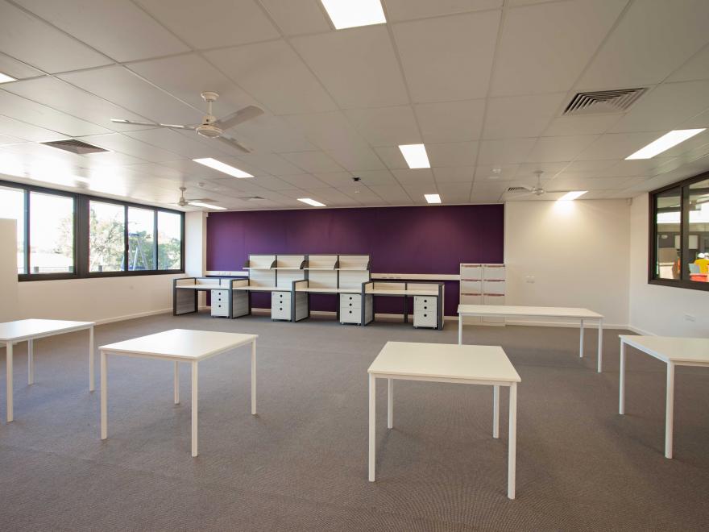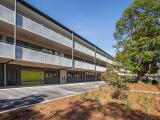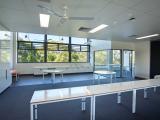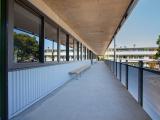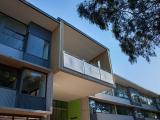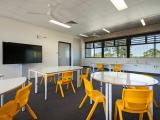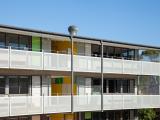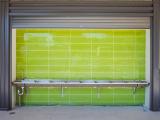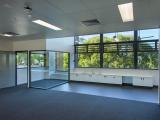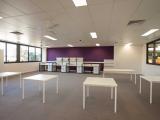Major works were undertaken to construct three new school buildings, site works and the services upgrade for the use of personnel and the increased student numbers at the primary school. The construction of the new interconnecting three- and four-storey buildings, the refurbishment of an existing classroom block and the extension of the existing hall proved challenging. Soil contamination and inclement weather delayed critical construction programming. Generally, ground, first and second floors have similar floorplan layouts, large open-plan teaching spaces with withdrawal areas and operable walls to allow teachers the flexibility to combine classes. The ground floor also comprises the administration offices, staffroom, amenities and secure storerooms. The basement lift provides access from the carpark for staff and accessible students. Externally, the building façade has varying finishes, pre-finished CFC in different colours, Colorbond wall and Futurewood claddings along with aluminium windows, louvres and sunshades. Internally, the walls and ceilings were lined with acoustic plasterboard, a state-of-the-art AV system, pre-finished quality joinery and combinations of marmoleum and carpet flooring. The specialised school furniture in vibrant colours complements the standard of finish throughout. A W Edwards has successfully completed a complex project ahead of time and on budget.
Category
Construction (Commercial) » Public Schools
Price
OPEN PRICE CATEGORY
Year
2016
Company
A W Edwards Pty Limited
Project
Mowbray Public School Upgrade
Suburb
Lane Cove North
Prize
Winner


