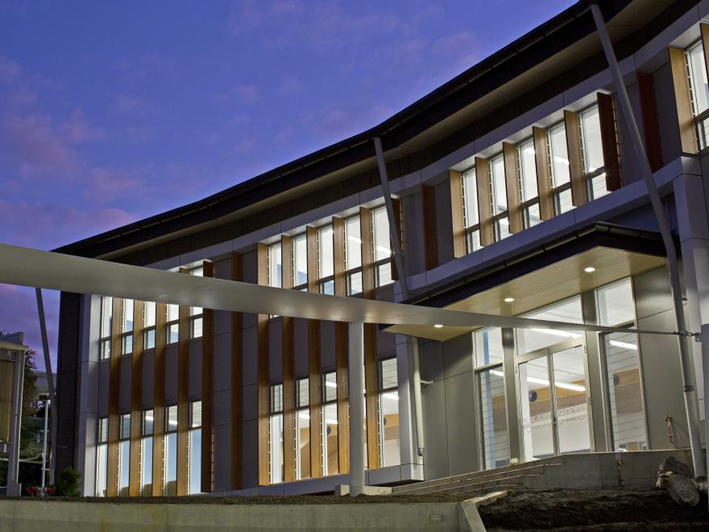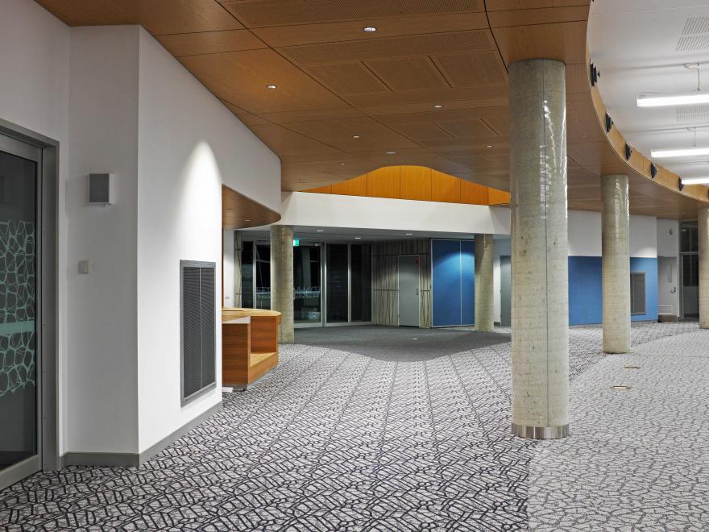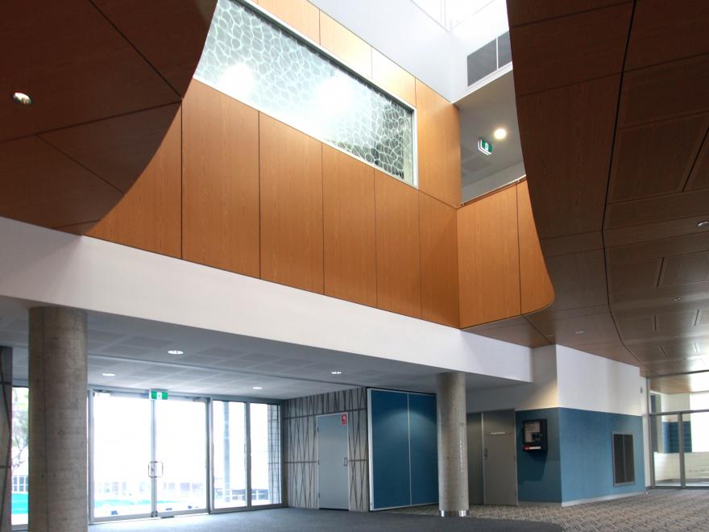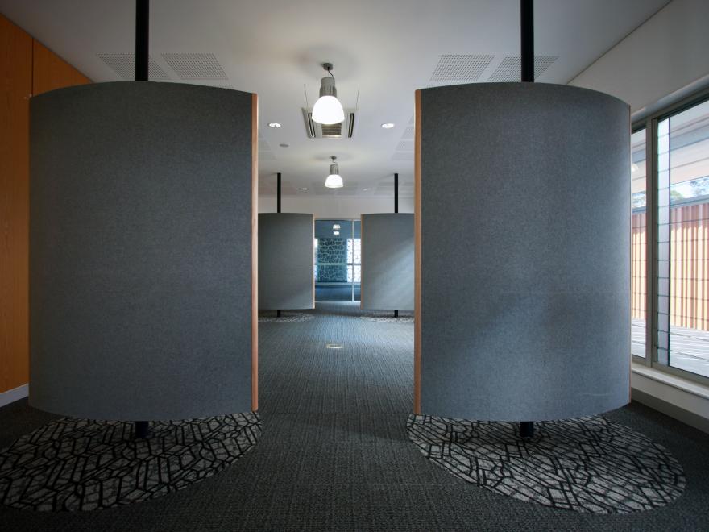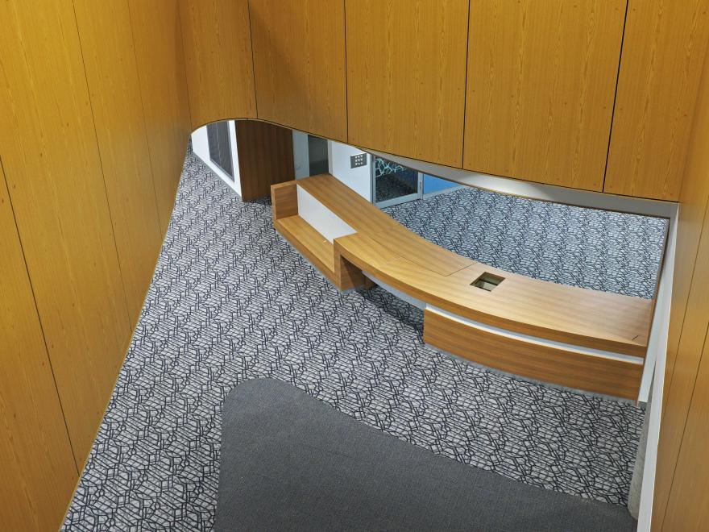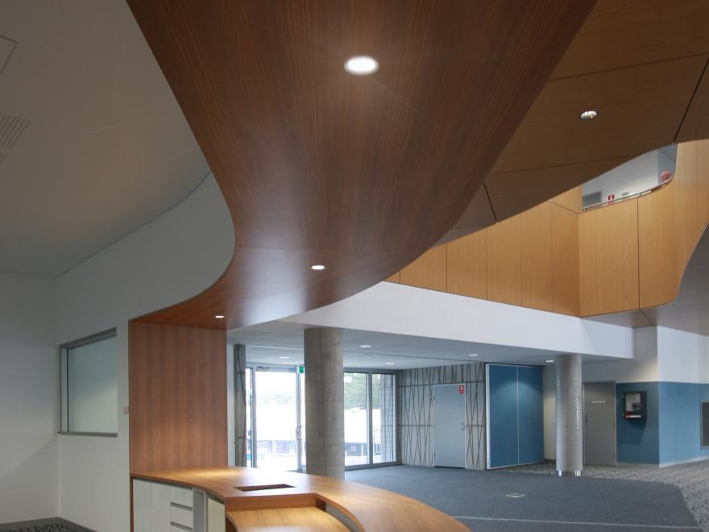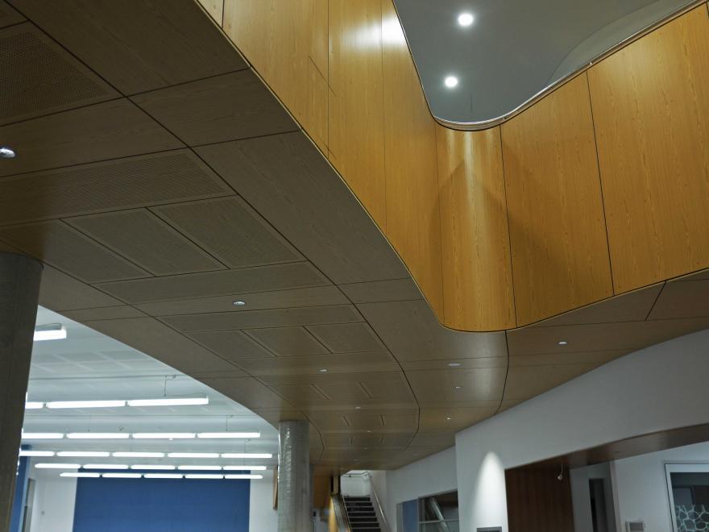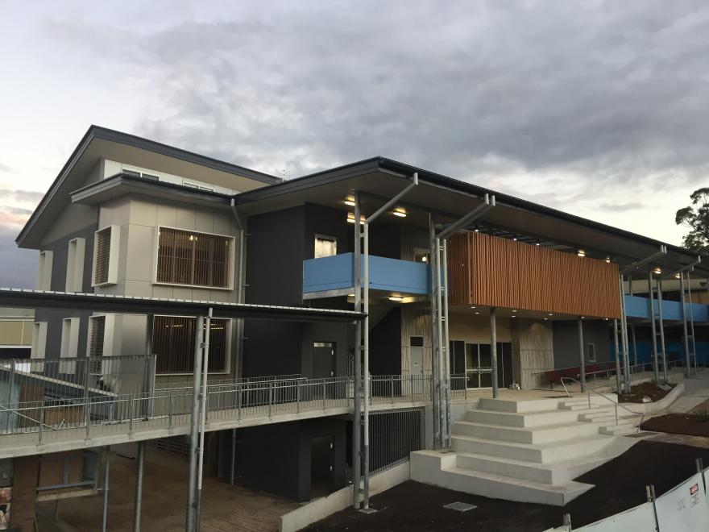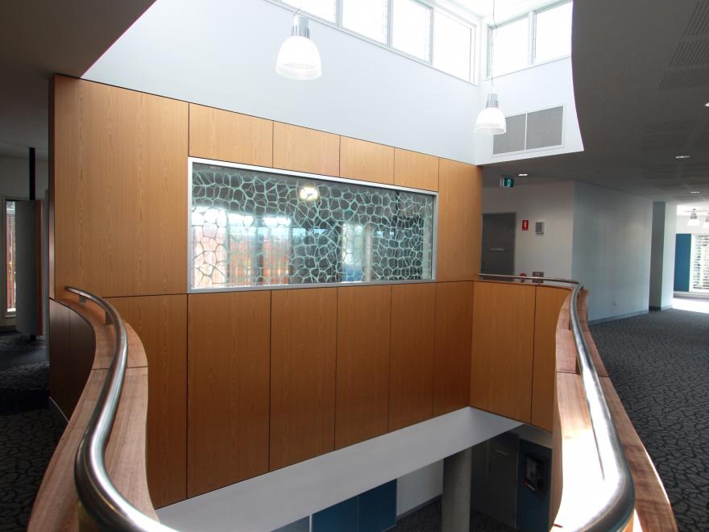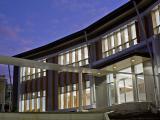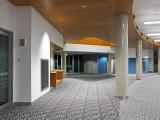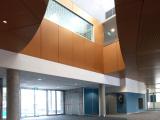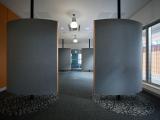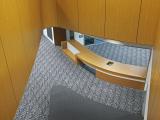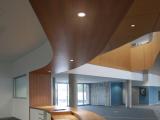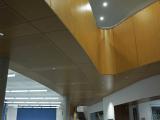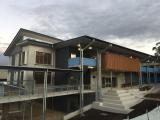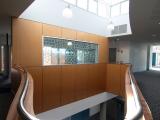St Paul’s High School iCentre project is a new three-storey library and information and technology learning centre. The high school remained in occupation during the contract period. The new building is located within a developed campus and access was limited. Safety of the students, staff and visitors was a major consideration. Site access and storage was via council-owned land that was rented for the duration of the contract.
A large crossfall required major excavation. This also allowed for an outdoor amphitheatre and tiered seating. External works included retaining walls, pathways, shade sails and landscaping. Relocation of multiple existing underground services was required before construction started. Site conditions varied from the geotechnical report and footings were amended and works rescheduled. Cranage times were limited due to the confined site.
The plan is curved with a single radius point and this pattern was extended to the roof structure. Roof sheets were custom measured and made to match the curve of the building. Internal finishes were similarly treated. Ceilings, walls, joinery and handrails required detailed set out and installation. Large glazing panels are segmented to suit the building curve.
Graphic embossed pre-cast panels and concrete structural columns are a feature of the building. These were part of the early construction and needed constant protection during the construction period.
This building required close consultation with all parties, including client, consultants and trades. The high standard building is a reflection of this co-operation and commitment.
Category
Construction (Commercial) » Private Schools
Price
$1,000,001 - $5,000,000
Year
2015
Company
Ware Building Pty Ltd
Project
St Paul's High School - iCentre
Suburb
Booragul
Prize
Winner


