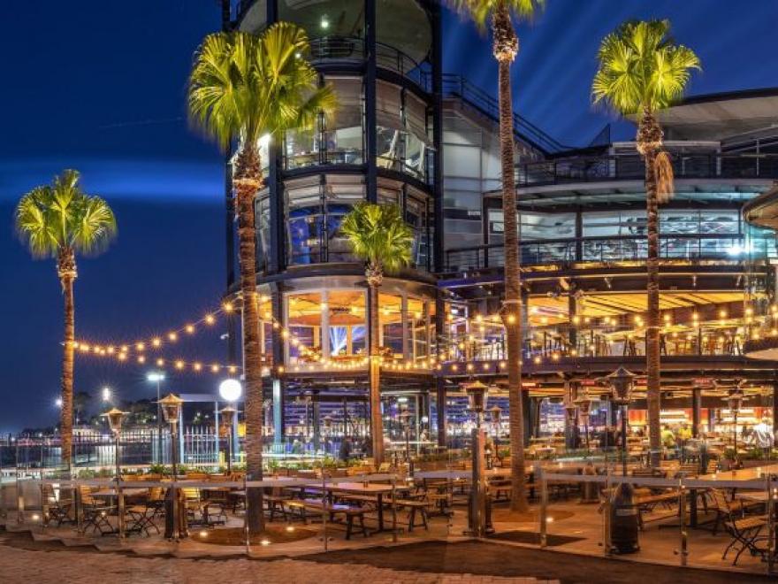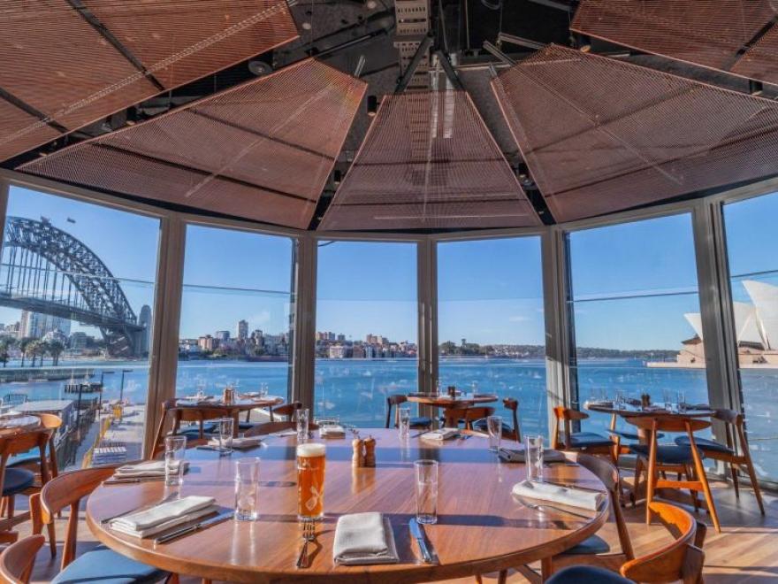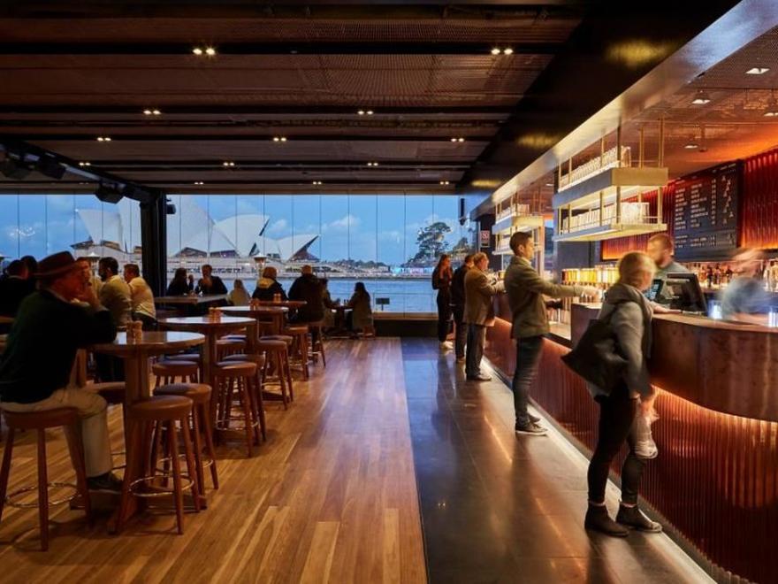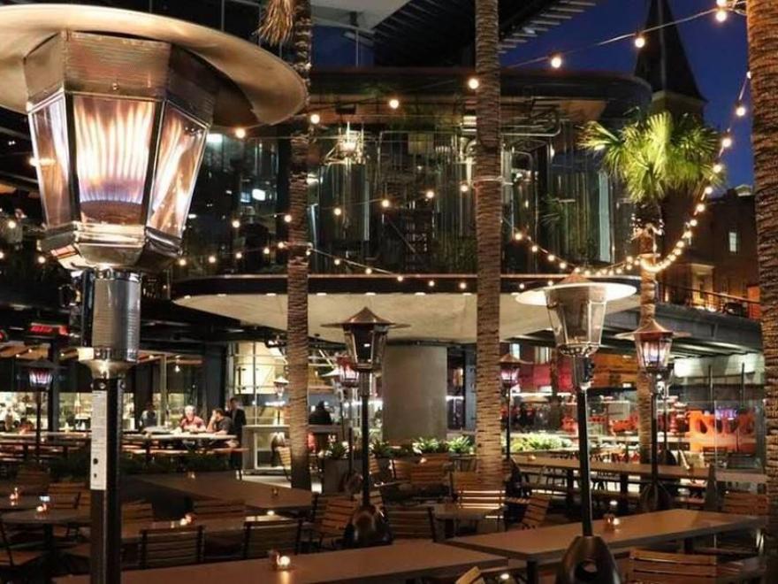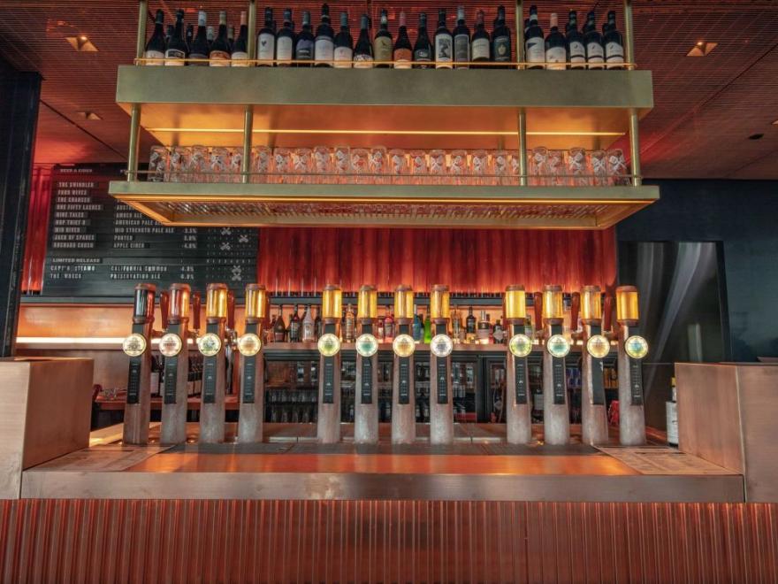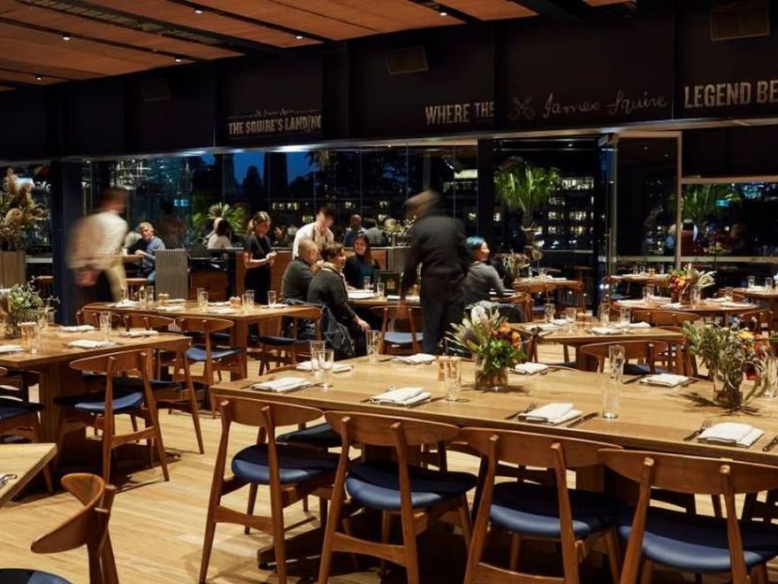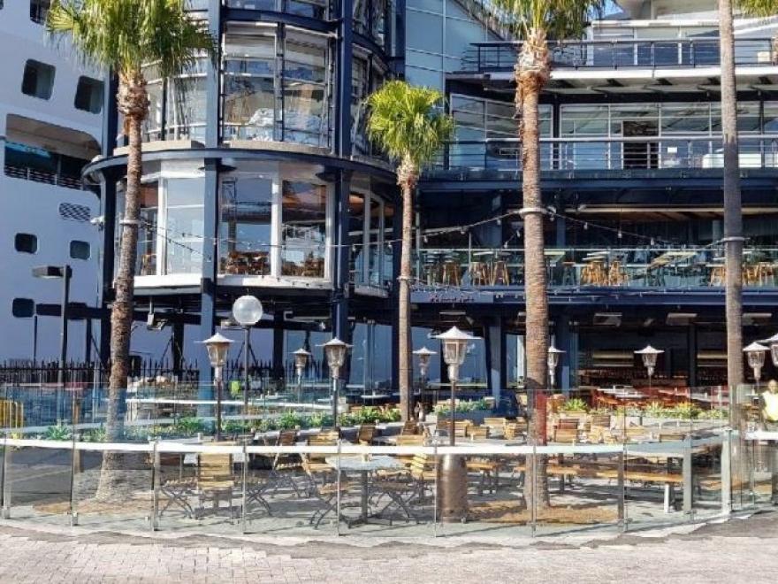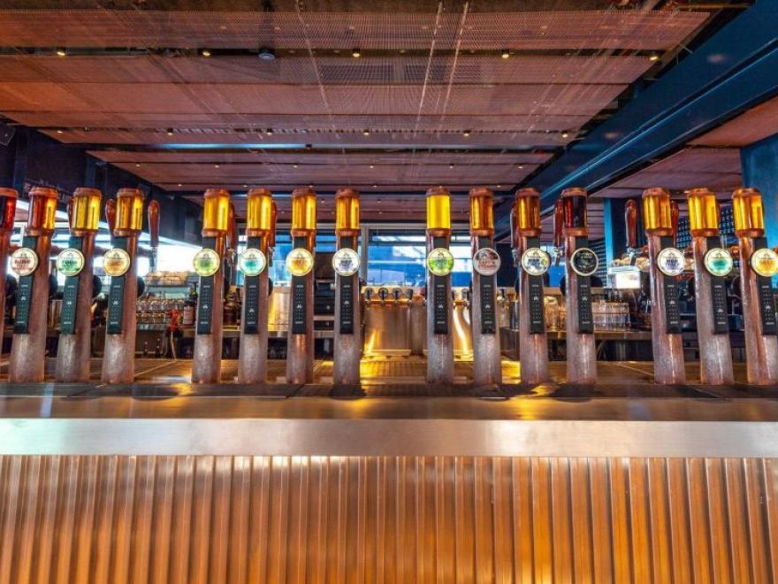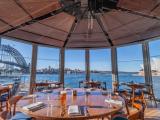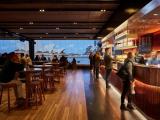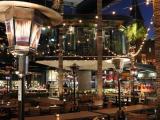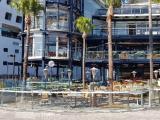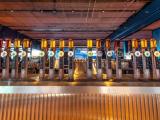The project involved the fit-out of a two-level restaurant space located in Tenancy 5, at the northern end of the Overseas Passenger Terminal (OPT), The Rocks, Sydney. With a usable tenancy floor area of approximately 1800sqm, the project incorporated internal fit-out of two commercial kitchens and bars, external façade replacement, construction of suspended concrete decks to the LO2 perimeter and construction of an ancillary external microbrewery pod linked to the main restaurant via a glass floor bridge.
The works required a high level of careful planning and sequencing due to the site’s location within Ports Authority New South Wales’ (PANSW) restricted shipping zone. The builder was engaged under a construction management procurement model that enabled early engagement of the construction team to reduce risks for the client and commence and complete works in the quickest possible timeframe. The construction methodology was developed to address the complex nature of the project and accelerate delivery. The existing and new exposed structural steel and cladding representing the OPT building have been well handled and blend well with the existing. The quality of the materials and detailing of timber floors and joinery is very high, as is the glass installation around the microbrewery.
Category
Construction (Commercial) » Hospitality Buildings - Refurbishment
Price
$10,000,001 & OVER
Year
2018
Company
Xenia Constructions (NSW) Pty Ltd
Project
The Squire's Landing
Suburb
The Rocks
Prize
Winner


